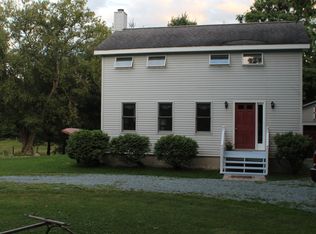Closed
Listed by:
Mark E Triller,
Green Mountain Premiere Properties 802-775-5565
Bought with: Franzoni Real Estate Company
$550,000
1422 Pond Hill Road, Castleton, VT 05735
3beds
1,606sqft
Farm
Built in 1917
10.1 Acres Lot
$580,200 Zestimate®
$342/sqft
$2,702 Estimated rent
Home value
$580,200
$540,000 - $621,000
$2,702/mo
Zestimate® history
Loading...
Owner options
Explore your selling options
What's special
A Postcard Perfect Vermont Country Home on over 10 acres, nestled away on a side country road, awaits your visit. Surrounded by beautiful views only found in the Green Mountain State, or a Hallmark Card, this 3 bed, 2 bath historic 1914 farm house has been tastefully updated by a craftsman with style and class. You'll see everything inside and out is done tastefully and meticulously. Picture yourself relaxing on your 4 season wrap porch, or sitting outside on your back deck, enjoying the beautiful landscaping, abundant wildlife, and mature shade trees, as you watch goats and horses graze the hillside, while listening to the melody of birds and nature all around you. On those cooler Vermont days, be warmed by the wood stove, or radiant heat porch floors. Enjoy preparing meals in the spacious modern country kitchen, with quartz counters, hard wood floors, and farmhouse white appliances. You'll fall in love with the hardwood floors throughout; along with the cathedral ceiling, warm colors, and great window views and natural light. The outdoors is one of a kind, with a large fenced in yard, that's fully landscaped with flower and vegetable gardens, berry bushes, fruit trees, and a pond. It's like a little piece of heaven. In addition, there's a bocce court, a two car detached garage/shop with an apartment above, for extra income or host friends, a full size 100 year old dairy barn, and so much more! Video Available. Sale Contingent Upon Sellers Finding Suitable Housing.
Zillow last checked: 8 hours ago
Listing updated: September 15, 2023 at 11:45am
Listed by:
Mark E Triller,
Green Mountain Premiere Properties 802-775-5565
Bought with:
Franzoni Real Estate Company
Source: PrimeMLS,MLS#: 4960476
Facts & features
Interior
Bedrooms & bathrooms
- Bedrooms: 3
- Bathrooms: 2
- Full bathrooms: 1
- 3/4 bathrooms: 1
Heating
- Oil, Wood, Baseboard, Radiant Floor, Wood Stove
Cooling
- None
Appliances
- Included: Dishwasher, Dryer, Microwave, Electric Range, Refrigerator, Washer, Electric Stove, Electric Water Heater, Water Heater off Boiler
- Laundry: 1st Floor Laundry
Features
- Cathedral Ceiling(s), Ceiling Fan(s), LED Lighting, Living/Dining, Natural Light, Walk-In Closet(s)
- Flooring: Wood
- Windows: Skylight(s)
- Basement: Concrete Floor,Interior Stairs,Sump Pump,Unfinished,Interior Entry
- Fireplace features: Wood Stove Hook-up
Interior area
- Total structure area: 2,350
- Total interior livable area: 1,606 sqft
- Finished area above ground: 1,606
- Finished area below ground: 0
Property
Parking
- Total spaces: 2
- Parking features: Crushed Stone, Gravel, Auto Open, Heated Garage, Detached
- Garage spaces: 2
Features
- Levels: 1.75
- Stories: 1
- Patio & porch: Patio, Enclosed Porch, Heated Porch
- Exterior features: Deck, Garden, Natural Shade, Tennis Court(s)
- Fencing: Dog Fence
- Waterfront features: Pond
- Frontage length: Road frontage: 512
Lot
- Size: 10.10 Acres
- Features: Country Setting, Farm
Details
- Additional structures: Barn(s)
- Parcel number: 12904010922
- Zoning description: R2A
- Other equipment: Satellite Dish
Construction
Type & style
- Home type: SingleFamily
- Property subtype: Farm
Materials
- Wood Frame, Clapboard Exterior
- Foundation: Stone
- Roof: Shingle
Condition
- New construction: No
- Year built: 1917
Utilities & green energy
- Electric: 100 Amp Service
- Sewer: Septic Tank
- Utilities for property: Propane, Satellite, Phone Available
Community & neighborhood
Security
- Security features: Smoke Detector(s)
Location
- Region: Castleton
Other
Other facts
- Road surface type: Unpaved
Price history
| Date | Event | Price |
|---|---|---|
| 9/15/2023 | Sold | $550,000-8.2%$342/sqft |
Source: | ||
| 7/8/2023 | Listed for sale | $599,000+13%$373/sqft |
Source: | ||
| 4/20/2022 | Listing removed | -- |
Source: | ||
| 3/14/2022 | Listed for sale | $530,000+127.5%$330/sqft |
Source: | ||
| 8/21/2018 | Sold | $233,000-3.7%$145/sqft |
Source: | ||
Public tax history
| Year | Property taxes | Tax assessment |
|---|---|---|
| 2024 | -- | $238,200 |
| 2023 | -- | $238,200 |
| 2022 | -- | $238,200 |
Find assessor info on the county website
Neighborhood: 05735
Nearby schools
GreatSchools rating
- 7/10Castleton Elementary SchoolGrades: PK-6Distance: 3.7 mi
- NACastleton Village SchoolGrades: 6-8Distance: 2.1 mi
- 4/10West Rutland SchoolGrades: PK-12Distance: 5 mi
Schools provided by the listing agent
- Elementary: Castleton Elementary School
- Middle: Castleton Village School
- High: Fair Haven UHSD #16
- District: Slate Valley Unified School District
Source: PrimeMLS. This data may not be complete. We recommend contacting the local school district to confirm school assignments for this home.
Get pre-qualified for a loan
At Zillow Home Loans, we can pre-qualify you in as little as 5 minutes with no impact to your credit score.An equal housing lender. NMLS #10287.
