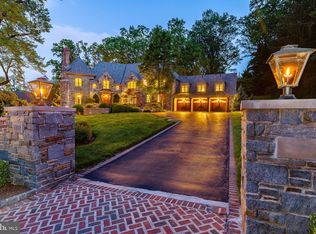This stunning and stately stone Tudor-style Colonial, designer by Fred Bissinger and hand-crafted by E.B Mahoney, is set on pristine manicured grounds in Villanova and features gorgeous architectural elements and incredible character. A sweeping driveway welcomes you home and winds to an oversized 2-car garage with peaked roof. The spectacular 1.56-acre property graced by mature trees, lush greenery, beautiful gardens and hardscaping is a breathtaking backdrop for this truly distinctive residence. A lovely flagstone walkway lined with flowers and tasteful lighting brings you closer to the fa~ade~s exquisite stonework and escorts you to the commanding wood front door. Graciousness and elegance envelop you the moment you step into the entry hall with wood beamed ceiling and stone floors. Beyond awaits a magnificent great room accentuated by airy ceilings, striking exposed wood beams, and open living and dining areas with the stone flooring continuing throughout, affording a perfect flow for entertaining. Relax with company in the light-bathed living room around the fireplace, and sip a cocktail in the charming sitting nook nearby surrounded by windows and showcasing the views. Move seamlessly into the dining room for formal sit-down meals, brightened by a wall of glass with doors leading out to the fabulous paver stone patio and sprawling rear lawn. The cook~s kitchen is stylish and functional, with extensive wood cabinetry and pantry space, a huge center island with seating and storage, farmhouse sink, and premium appliances including a stainless Viking 6-burner range, 2nd convection microwave/oven and built-in fridge. Completing this level is a large refined powder room, big laundry room with a 3rd oven, sink and cabinetry, and sun-filled greenhouse room for your favorite plants. Ascending the main staircase of rich wood, a tall window of leaded glass brings light in. The carpeted 2nd story presents 4 bedrooms and 3 full baths for the comfort of family and overnight guests. The vaulted master is exquisite, a private retreat with an oversized arch-top window, 5 fabulous closets, spacious en-suite bath with double sinks, vaulted ceilings, an oversized shower and generous storage. Bedrooms 2 and 3 are bright and well-proportioned, plus there are 2 wonderful tiled hall baths. The huge vaulted 4th bedroom with built-ins is currently used as an office. Central heating/AC, and easy access to cafes, restaurants, The Philadelphia Country Club, major routes, parks and conveniences further the appeal of this special gem.
This property is off market, which means it's not currently listed for sale or rent on Zillow. This may be different from what's available on other websites or public sources.
