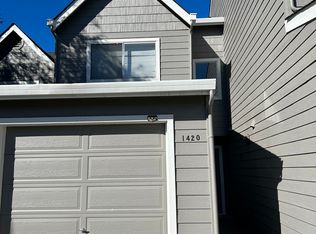Sold for $330,000
$330,000
1422 Kingston Rd, Mount Shasta, CA 96067
2beds
2baths
1,250sqft
Condo/Townhouse
Built in ----
1,742.4 Square Feet Lot
$325,800 Zestimate®
$264/sqft
$1,741 Estimated rent
Home value
$325,800
$310,000 - $342,000
$1,741/mo
Zestimate® history
Loading...
Owner options
Explore your selling options
What's special
With a beautiful view of Mt. Shasta and surrounded by natural landscape with trails to City Park, this stunning artfully designed remodeled home features a fabulous kitchen w/ stunning red dragon granite countertop, custom alder cabinets (built locally), floor to ceiling storage, undercounter lighting, lazy Susan corner cabinets, appliance garage, built-in microwave space, propane gas cooktop range/single electric oven, & tiled floors. Open floor plan offers a dining & living room w/ premium hickory hardwood floor, ceiling fan & view of the outdoors facing spring Hill and Mount Shasta. As you exit the double French doors with inset mini blind panels, you will walk out onto the custom flagstone patio to enjoy the all-natural meadow & forest w/ no other townhomes or buildings visible. Large master bedroom (14 x 22) features double closet w/ sliding doors, extra storage above stairwell & a redwood balcony overlooking Mt. Shasta and the local natural area. Master bathroom sports heated floor w/programmable thermostat, built-in antique armoire for linen storage with hallway loading access, double basin Japanese sinks & custom cabinets matching armoire. Truly a one-of-a-kind find!!!
Zillow last checked: 8 hours ago
Listing updated: April 30, 2023 at 03:45pm
Listed by:
Brett Anthis 530-859-2004,
Shasta Real Estate Group
Bought with:
Agent Out of Area
Source: SMLS,MLS#: 20230071
Facts & features
Interior
Bedrooms & bathrooms
- Bedrooms: 2
- Bathrooms: 2
Bathroom
- Features: Double Vanity, Other, Shower Enclosure, Tile Counters, Tile Enclosure, Tile Floors
Kitchen
- Features: Custom Cabinets, Granite Counters, Lazy Susan, Undermount Sink
Heating
- HP Electric, Radiant, Mini Split heat and air
Cooling
- Mini Split heat and air
Appliances
- Included: Dishwasher, Disposal, Microwave, Electric Oven, Gas Range, Refrigerator, Washer, Dryer-Electric
- Laundry: Laundry Closet
Features
- Built-In Hutch, Bull Nose Corners, Pantry
- Flooring: Carpet, Tile, Wood
- Doors: French Doors
- Windows: Blinds, Curtains, Vinyl Clad
Interior area
- Total structure area: 1,250
- Total interior livable area: 1,250 sqft
Property
Parking
- Parking features: Attached, Concrete
- Has attached garage: Yes
- Has uncovered spaces: Yes
Features
- Patio & porch: Patio
- Has view: Yes
- View description: Hills, Mt Shasta
Lot
- Size: 1,742 sqft
- Features: Landscaped, Lawn, Sprinkler, Trees
- Topography: Level
Details
- Parcel number: 057840060000
- Other equipment: Generator
Construction
Type & style
- Home type: Townhouse
- Architectural style: Other
- Property subtype: Condo/Townhouse
Materials
- Fiber Cement
- Foundation: Slab
- Roof: Composition
Condition
- 31 - 50 yrs
Utilities & green energy
- Sewer: Sewer
- Water: Public
- Utilities for property: Cell Service, DSL, Electricity, Phone Available, Kerosene, Propane
Community & neighborhood
Location
- Region: Mount Shasta
Other
Other facts
- Road surface type: Paved
Price history
| Date | Event | Price |
|---|---|---|
| 9/13/2025 | Listing removed | $335,000-4.1%$268/sqft |
Source: | ||
| 6/28/2025 | Listed for sale | $349,500+5.9%$280/sqft |
Source: | ||
| 4/28/2023 | Sold | $330,000-2.7%$264/sqft |
Source: | ||
| 3/27/2023 | Pending sale | $339,000$271/sqft |
Source: | ||
| 2/20/2023 | Price change | $339,000-2.9%$271/sqft |
Source: | ||
Public tax history
| Year | Property taxes | Tax assessment |
|---|---|---|
| 2025 | $3,721 +1.7% | $343,331 +2% |
| 2024 | $3,660 +183.6% | $336,600 +181.6% |
| 2023 | $1,290 +1.9% | $119,528 +2% |
Find assessor info on the county website
Neighborhood: 96067
Nearby schools
GreatSchools rating
- 5/10Mt. Shasta Elementary SchoolGrades: K-3Distance: 0.8 mi
- 5/10Sisson SchoolGrades: 4-8Distance: 0.9 mi
- 7/10Mt. Shasta High SchoolGrades: 9-12Distance: 1 mi

Get pre-qualified for a loan
At Zillow Home Loans, we can pre-qualify you in as little as 5 minutes with no impact to your credit score.An equal housing lender. NMLS #10287.
