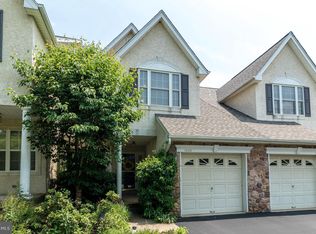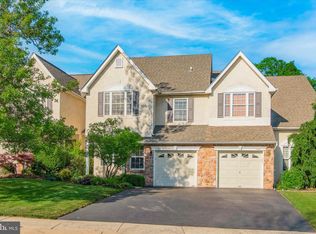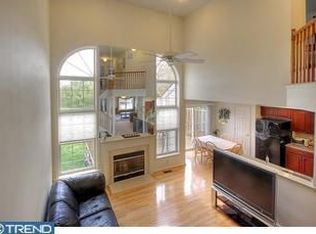Welcome to this lovely 3 bedroom, two and a half bath townhome in desirable Warrington Hunt, situated on a premium lot backing to private tree lined area. Located in convenient Warrington Township and close to shopping areas. Step through the front door, you'll find beautiful hardwood flooring extending from the foyer through to the powder room near the entrance to the attached garage. The open floor plan combines a living and dining room into a multi-functional space with new paint, newer carpeting, crown molding, upgraded lighting and custom window treatments. A large bay window in front includes a bench seat and spills in natural light while a large sliding glass door on the opposite end leads out to a deck with wooded views. The kitchen features an upgraded granite countertop, a gas range & oven, a new sink & faucet, a combination range/oven, a built-in microwave and premium cabinetry. Adjoining the kitchen is a large family room with a vaulted ceiling, which includes an added fan and 2 double windows with custom treatments flanking a gas fireplace with a custom-built mantle. As you head up the stairs to the second level, you'll find the master suite, which features a nicely-appointed bedroom with a vaulted ceiling, a wall of windows looking out to the woods in back, a walk-in closet, and a second double-door closet. The en-suite bathroom also includes a vaulted ceiling with skylights, double sinks in the vanity, and a garden tub with a separate shower stall. Just outside the master, you'll find two additional bedrooms with large windows and ample closet storage along with the washer and dryer closet, linen closet and a full bathroom. On the lower level, you'll find a finished basement with newer carpeting and a wet bar for entertaining guests. There is also a utility room that houses a newer hot water heater and a sump pump. Relax outback on your spacious deck, perfect for Summertime BBQ's. This is the perfect location for commuting minutes to Route 202 with easy access to Philadelphia, the Lehigh Valley or New Jersey, . Located in the award-winning Central Bucks School District, this meticulously cared-for townhome is the perfect new home for you!
This property is off market, which means it's not currently listed for sale or rent on Zillow. This may be different from what's available on other websites or public sources.



