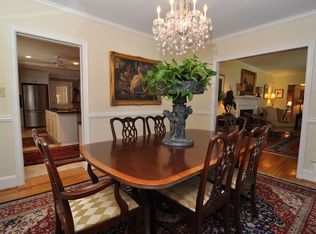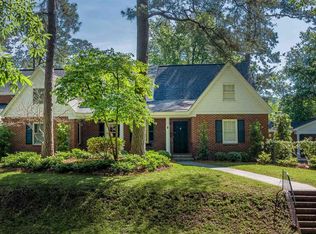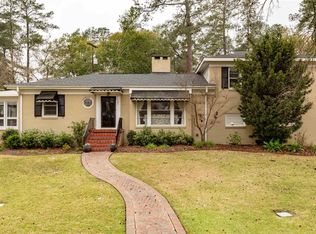Charming Cape Cod with three bedroom, three full bathrooms in Heathwood! Great location in Heathwood on Haynesworth convenient to downtown, I-77 Cross Hill Market and Trenholm Plaza. Hardwoods throughout, granite kitchen, stainless appliances and great living rooms. Downstairs bedroom and 2 upstairs each with their own private bathrooms. Great den off of kitchen and deck outside French door off of kitchen- Covered side porch off of Living Room. Oversize 2 car detached garage that would make great parking, storage or workshop. New HVAC system downstairs in 2017.Great fenced in backyard. Light fixture in downstairs hallway does not convey.
This property is off market, which means it's not currently listed for sale or rent on Zillow. This may be different from what's available on other websites or public sources.


