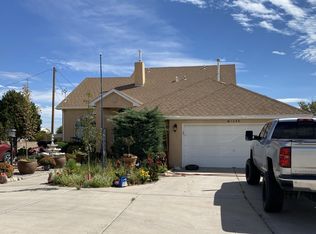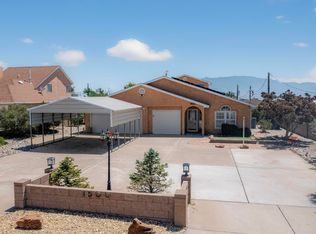Sold
Price Unknown
1422 Golf Course Rd SE, Rio Rancho, NM 87124
3beds
1,904sqft
Single Family Residence
Built in 1998
0.5 Acres Lot
$387,600 Zestimate®
$--/sqft
$2,420 Estimated rent
Home value
$387,600
$349,000 - $430,000
$2,420/mo
Zestimate® history
Loading...
Owner options
Explore your selling options
What's special
Offering stunning mountain vistas, this two-story home offers a perfect blend of luxury and natural beauty. The main level features a spacious living area with a chef's kitchen with stainless steel appliances, and a large pantry. Upstairs, the owner's retreat boasts a serene ensuite with a soaking tub. Outside, a sprawling yard with side yard access provides ample space for outdoor living and recreation. Located in a great location with easy access to parks, shopping, hospitals and restaurants this home promises a lifestyle of comfort and tranquility.
Zillow last checked: 8 hours ago
Listing updated: August 06, 2024 at 09:09am
Listed by:
Carson N Matic 505-803-6739,
All In Realty LLC
Bought with:
Natalie Angelica Gutierrez-Aragon, REC20230741
HomeSmart Realty Pros
Laura M Sweet Gutierrez, 53218
HomeSmart Realty Pros
Source: SWMLS,MLS#: 1066083
Facts & features
Interior
Bedrooms & bathrooms
- Bedrooms: 3
- Bathrooms: 3
- Full bathrooms: 2
- 1/2 bathrooms: 1
Primary bedroom
- Level: Upper
- Area: 187
- Dimensions: 17 x 11
Bedroom 2
- Level: Upper
- Area: 121
- Dimensions: 11 x 11
Bedroom 3
- Level: Upper
- Area: 156
- Dimensions: 13 x 12
Dining room
- Level: Main
- Area: 99
- Dimensions: 9 x 11
Family room
- Level: Main
- Area: 340
- Dimensions: 20 x 17
Kitchen
- Level: Main
- Area: 160
- Dimensions: 16 x 10
Living room
- Level: Main
- Area: 340
- Dimensions: 17 x 20
Heating
- Central, Forced Air, Natural Gas
Cooling
- Evaporative Cooling
Appliances
- Included: Dryer, Dishwasher, Free-Standing Gas Range, Disposal, Microwave, Refrigerator, Washer
- Laundry: Washer Hookup, Electric Dryer Hookup, Gas Dryer Hookup
Features
- Bathtub, Ceiling Fan(s), Cathedral Ceiling(s), Dual Sinks, High Ceilings, High Speed Internet, Jack and Jill Bath, Multiple Living Areas, Pantry, Sitting Area in Master, Soaking Tub, Separate Shower, Tub Shower, Walk-In Closet(s)
- Flooring: Laminate, Tile
- Windows: Double Pane Windows, Insulated Windows
- Has basement: No
- Number of fireplaces: 1
- Fireplace features: Wood Burning Stove
Interior area
- Total structure area: 1,904
- Total interior livable area: 1,904 sqft
Property
Parking
- Total spaces: 2
- Parking features: Attached, Garage
- Attached garage spaces: 2
Accessibility
- Accessibility features: None
Features
- Levels: Two
- Stories: 2
- Patio & porch: Balcony
- Exterior features: Balcony, Privacy Wall, Private Yard
- Fencing: Wall
- Has view: Yes
Lot
- Size: 0.50 Acres
- Features: Landscaped, Views
Details
- Parcel number: R118329
- Zoning description: R-1
Construction
Type & style
- Home type: SingleFamily
- Property subtype: Single Family Residence
Materials
- Frame, Stucco
- Roof: Pitched,Shingle
Condition
- Resale
- New construction: No
- Year built: 1998
Utilities & green energy
- Sewer: Septic Tank
- Water: Public
- Utilities for property: Cable Connected, Electricity Connected, Natural Gas Connected, Phone Connected, Water Connected
Green energy
- Energy generation: None
Community & neighborhood
Security
- Security features: Security System, Smoke Detector(s)
Location
- Region: Rio Rancho
Other
Other facts
- Listing terms: Cash,Conventional,FHA,VA Loan
- Road surface type: Paved
Price history
| Date | Event | Price |
|---|---|---|
| 8/5/2024 | Sold | -- |
Source: | ||
| 7/5/2024 | Pending sale | $390,000$205/sqft |
Source: | ||
| 6/30/2024 | Listed for sale | $390,000-1.3%$205/sqft |
Source: | ||
| 6/29/2024 | Listing removed | -- |
Source: | ||
| 5/3/2024 | Price change | $395,000-1.3%$207/sqft |
Source: | ||
Public tax history
| Year | Property taxes | Tax assessment |
|---|---|---|
| 2025 | $4,533 +1.1% | $129,905 +4.4% |
| 2024 | $4,482 +2.3% | $124,375 +2.7% |
| 2023 | $4,381 +66.5% | $121,139 +68.2% |
Find assessor info on the county website
Neighborhood: Rio Rancho Estates
Nearby schools
GreatSchools rating
- 5/10Rio Rancho Elementary SchoolGrades: K-5Distance: 2.1 mi
- 7/10Rio Rancho Middle SchoolGrades: 6-8Distance: 3.7 mi
- 7/10Rio Rancho High SchoolGrades: 9-12Distance: 2.2 mi
Schools provided by the listing agent
- Elementary: Rio Rancho
- Middle: Rio Rancho
- High: Rio Rancho
Source: SWMLS. This data may not be complete. We recommend contacting the local school district to confirm school assignments for this home.
Get a cash offer in 3 minutes
Find out how much your home could sell for in as little as 3 minutes with a no-obligation cash offer.
Estimated market value$387,600
Get a cash offer in 3 minutes
Find out how much your home could sell for in as little as 3 minutes with a no-obligation cash offer.
Estimated market value
$387,600

