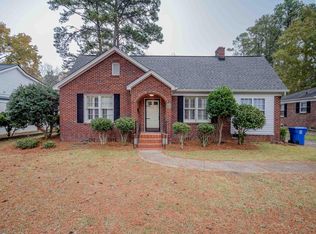Charming home in great in-town location! Two bedroom, two bath brick home with hardwood floors, smooth ceilings, and even the original built in telephone nook. Updated kitchen and master bedroom with private updated bath. Good sized living room leading through arched opening to formal dining room, and sunroom perfect for an office or hobby. Off the kitchen is a deck great for grilling that overlooks a beautiful, fully fenced lawn! Off street parking with guest parking space. Zoned for Satchel Ford Elementary, Crayton Middle, and AC Flora High School!
This property is off market, which means it's not currently listed for sale or rent on Zillow. This may be different from what's available on other websites or public sources.
