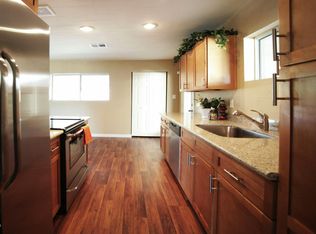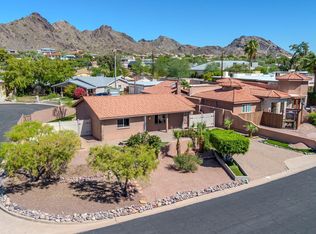Sold for $610,000
$610,000
1422 E Royal Palm Rd, Phoenix, AZ 85020
3beds
3baths
2,130sqft
Single Family Residence
Built in 1996
6,794 Square Feet Lot
$597,900 Zestimate®
$286/sqft
$3,401 Estimated rent
Home value
$597,900
Estimated sales range
Not available
$3,401/mo
Zestimate® history
Loading...
Owner options
Explore your selling options
What's special
Gorgeous ranch home situated moments from Phoenix Mountain Preserve's scenic trailheads. Have your morning coffee on the wrap-around porch while admiring Piestewa Peak and hummingbirds drinking from the fountain. Eat dinner al fresco under the large, covered patio within the security of a completely fenced-in lot. Enjoy the peace and quiet of the cul-de-sac street while still having quick access to the 51 Freeway and downtown Phoenix/airport.
Completely remodeled throughout in 2023 including new AC and hot water heater! The custom kitchen offers luxurious finishes, like solid wood cabinets, stainless steel appliances and quartz countertops. The remodeled bathrooms include soft close drawers with the primary bath offering a rain head shower, floating shelves and jetted tub. The primary bedroom includes a huge 10'x10' walk-in closet attached to the laundry room!
A pergola and concrete slab are wired for a hot tub or enjoy the fun of the putting green and the ping pong/pool table. Protect your vehicles and toys from the Phoenix sun under the covered RV/carport with easy access through an automated steel gate, or utilize the finished two-car garage! A shed and half bathroom are conveniently located outside too.
Newer wood and travertine tile flooring and neutral paint throughout makes this home move-in ready! Come see it today before this amazing property is gone!
Zillow last checked: 8 hours ago
Listing updated: October 06, 2025 at 08:17am
Listed by:
Joseph Gill 602-777-1113,
Keller Williams Arizona Realty,
Christopher Altman 602-819-7877,
Keller Williams Arizona Realty
Bought with:
Ioana M. O'Connor, SA652035000
Russ Lyon Sotheby's International Realty
Source: ARMLS,MLS#: 6838467

Facts & features
Interior
Bedrooms & bathrooms
- Bedrooms: 3
- Bathrooms: 3
Heating
- Electric
Cooling
- Central Air, Ceiling Fan(s), Mini Split, Programmable Thmstat
Features
- High Speed Internet, Double Vanity, Breakfast Bar, Vaulted Ceiling(s), Full Bth Master Bdrm, Separate Shwr & Tub
- Flooring: Tile, Wood
- Windows: Double Pane Windows
- Has basement: No
Interior area
- Total structure area: 2,130
- Total interior livable area: 2,130 sqft
Property
Parking
- Total spaces: 3
- Parking features: RV Access/Parking, RV Gate, Garage Door Opener
- Garage spaces: 2
- Carport spaces: 1
- Covered spaces: 3
Features
- Stories: 1
- Patio & porch: Covered, Patio
- Exterior features: Private Yard, Storage, Built-in Barbecue
- Pool features: None
- Spa features: None
- Fencing: Block,Wrought Iron
Lot
- Size: 6,794 sqft
- Features: Alley, Corner Lot, Desert Front, Cul-De-Sac, Gravel/Stone Front, Grass Front, Synthetic Grass Back, Auto Timer H2O Front, Auto Timer H2O Back
Details
- Additional structures: Gazebo
- Parcel number: 16013029
Construction
Type & style
- Home type: SingleFamily
- Architectural style: Ranch
- Property subtype: Single Family Residence
Materials
- Stucco, Wood Frame, Painted, Block
- Roof: Composition
Condition
- Year built: 1996
Utilities & green energy
- Electric: 220 Volts in Kitchen
- Sewer: Public Sewer
- Water: City Water
Community & neighborhood
Security
- Security features: Security System Owned
Location
- Region: Phoenix
- Subdivision: DREAMY DRAW HOMES TR A & LOTS 1-27
Other
Other facts
- Listing terms: Cash,Conventional,FHA,VA Loan
- Ownership: Fee Simple
Price history
| Date | Event | Price |
|---|---|---|
| 6/25/2025 | Sold | $610,000-6.1%$286/sqft |
Source: | ||
| 6/18/2025 | Pending sale | $649,900$305/sqft |
Source: | ||
| 5/22/2025 | Price change | $649,900-2.6%$305/sqft |
Source: | ||
| 4/16/2025 | Price change | $667,000-1.8%$313/sqft |
Source: | ||
| 4/3/2025 | Price change | $679,000-2.9%$319/sqft |
Source: | ||
Public tax history
| Year | Property taxes | Tax assessment |
|---|---|---|
| 2025 | $2,587 -9.1% | $48,430 +3.4% |
| 2024 | $2,845 +1.8% | $46,820 +118.8% |
| 2023 | $2,794 +16.8% | $21,400 -31.8% |
Find assessor info on the county website
Neighborhood: North Mountain
Nearby schools
GreatSchools rating
- 7/10Desert View Elementary SchoolGrades: PK-6Distance: 1.1 mi
- 6/10Royal Palm Middle SchoolGrades: 5-8Distance: 2.9 mi
- 9/10Sunnyslope High SchoolGrades: 9-12Distance: 1.6 mi
Schools provided by the listing agent
- Elementary: Desert View Elementary School
- Middle: Mountain Sky Middle School
- High: Sunnyslope High School
- District: Washington Elementary School District
Source: ARMLS. This data may not be complete. We recommend contacting the local school district to confirm school assignments for this home.

Get pre-qualified for a loan
At Zillow Home Loans, we can pre-qualify you in as little as 5 minutes with no impact to your credit score.An equal housing lender. NMLS #10287.

