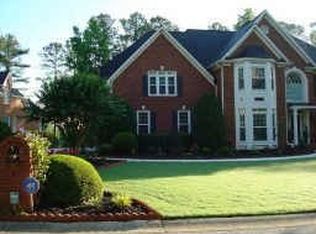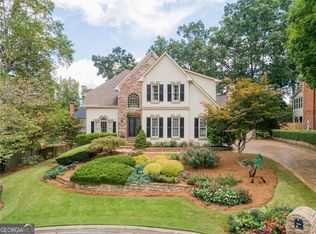Closed
$825,000
1422 Downington Overlook NW, Acworth, GA 30101
5beds
3,984sqft
Single Family Residence
Built in 1995
0.3 Acres Lot
$817,300 Zestimate®
$207/sqft
$3,638 Estimated rent
Home value
$817,300
$752,000 - $891,000
$3,638/mo
Zestimate® history
Loading...
Owner options
Explore your selling options
What's special
Meticulously maintained home on one of the best streets in Brookstone! Enjoy living on a quiet cul-de-sac and just steps away from the Driving Range at Brookstone Golf & Country Club. This beautifully landscaped home has it all: charming curb appeal, flat driveway, spectacular outdoor living space with stone patio flat usable backyard with direct views to the Clubhouse. Enjoy an open floor plan easy for entertaining including: Bright Two story Foyer leading to Owner's suite with fireplace and spacious sitting room, Dining Room and formal living Room with two-story Great Room with fire place flanked with window overlooking driving range. The Kitchen boasts neutral painted cabinets with granite counter tops and backsplash, stainless steel appliances, breakfast bar, light filled eat-in kitchen with floor to ceiling windows, bright two story sitting room with fireplace. Second level includes: Generous second Master suite with fireplace, including custom master bath with solid wood cabinetry, vaulted ceilings, soaking tub, large glass shower with His/Her closets. There are 3 spacious secondary bedrooms with generous closet space, including a shared bathroom and en suite bathroom. Terrace level includes: second Family room/game room, bedroom currently used as an office, new full bathroom, with tons of storage space all leading out to incredible Outdoor Living! Enjoy a four season porch, with separate grilling deck, ground level boasts a fabulous stone patio, surrounded by manicured landscape. This home is walking distance to the newly renovated Country Club with 5 million in enhancements including a gym, pool and tennis courts. The convenience of this home is remarkable with a short stroll away to Ford Elementary School, playground, restaurants and shops. All within coveted Cobb County Schools: Harrison High School, Durham Middle, Ford Elementary. Check out our video tour of this home!
Zillow last checked: 8 hours ago
Listing updated: August 20, 2024 at 02:56pm
Listed by:
Erin B Ostman 770-606-7916,
Ansley RE|Christie's Int'l RE,
Allison Johnson 770-655-9997,
Ansley RE|Christie's Int'l RE
Bought with:
Kelli Phillips, 286563
Real Broker LLC
Source: GAMLS,MLS#: 10292725
Facts & features
Interior
Bedrooms & bathrooms
- Bedrooms: 5
- Bathrooms: 5
- Full bathrooms: 4
- 1/2 bathrooms: 1
- Main level bathrooms: 1
- Main level bedrooms: 1
Dining room
- Features: Seats 12+, Separate Room
Kitchen
- Features: Breakfast Area, Breakfast Bar, Breakfast Room, Kitchen Island, Solid Surface Counters
Heating
- Forced Air, Natural Gas
Cooling
- Ceiling Fan(s), Central Air, Whole House Fan
Appliances
- Included: Dishwasher, Disposal, Dryer, Microwave, Refrigerator, Washer
- Laundry: Other
Features
- Double Vanity, High Ceilings, Roommate Plan, Separate Shower, Soaking Tub, Tray Ceiling(s), Entrance Foyer, Walk-In Closet(s), Wet Bar
- Flooring: Carpet, Hardwood, Laminate, Tile
- Windows: Skylight(s)
- Basement: Bath Finished,Concrete,Daylight,Exterior Entry,Finished,Interior Entry
- Attic: Pull Down Stairs
- Number of fireplaces: 2
- Fireplace features: Family Room, Gas Log, Gas Starter, Master Bedroom
- Common walls with other units/homes: No Common Walls
Interior area
- Total structure area: 3,984
- Total interior livable area: 3,984 sqft
- Finished area above ground: 3,984
- Finished area below ground: 0
Property
Parking
- Parking features: Attached, Garage, Garage Door Opener, Kitchen Level
- Has attached garage: Yes
Features
- Levels: Three Or More
- Stories: 3
- Patio & porch: Deck, Screened
- Exterior features: Garden, Sprinkler System
- Body of water: None
- Frontage type: Golf Course
Lot
- Size: 0.30 Acres
- Features: Cul-De-Sac, Private
Details
- Parcel number: 20023000280
Construction
Type & style
- Home type: SingleFamily
- Architectural style: Brick 3 Side,Traditional
- Property subtype: Single Family Residence
Materials
- Other
- Roof: Other
Condition
- Resale
- New construction: No
- Year built: 1995
Utilities & green energy
- Sewer: Public Sewer
- Water: Public
- Utilities for property: Cable Available, Electricity Available, High Speed Internet, Natural Gas Available, Sewer Available, Underground Utilities, Water Available
Community & neighborhood
Security
- Security features: Carbon Monoxide Detector(s), Smoke Detector(s)
Community
- Community features: Clubhouse, Fitness Center, Golf, Park, Pool, Sidewalks, Walk To Schools, Near Shopping
Location
- Region: Acworth
- Subdivision: Brookstone !
HOA & financial
HOA
- Has HOA: Yes
- HOA fee: $370 annually
- Services included: Maintenance Grounds
Other
Other facts
- Listing agreement: Exclusive Right To Sell
Price history
| Date | Event | Price |
|---|---|---|
| 8/19/2024 | Sold | $825,000$207/sqft |
Source: | ||
| 6/22/2024 | Pending sale | $825,000$207/sqft |
Source: | ||
| 5/8/2024 | Listed for sale | $825,000$207/sqft |
Source: | ||
Public tax history
Tax history is unavailable.
Neighborhood: 30101
Nearby schools
GreatSchools rating
- 7/10Ford Elementary SchoolGrades: PK-5Distance: 0.3 mi
- 7/10Durham Middle SchoolGrades: 6-8Distance: 2.9 mi
- 9/10Harrison High SchoolGrades: 9-12Distance: 2.8 mi
Schools provided by the listing agent
- Elementary: Mary Ford
- Middle: Durham
- High: Harrison
Source: GAMLS. This data may not be complete. We recommend contacting the local school district to confirm school assignments for this home.
Get a cash offer in 3 minutes
Find out how much your home could sell for in as little as 3 minutes with a no-obligation cash offer.
Estimated market value
$817,300
Get a cash offer in 3 minutes
Find out how much your home could sell for in as little as 3 minutes with a no-obligation cash offer.
Estimated market value
$817,300

