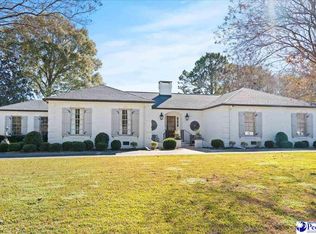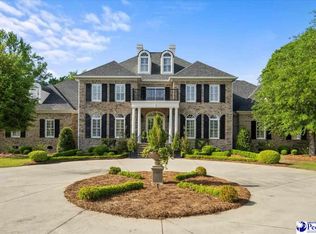What a fantastic looking property with tons of updates. Just in July 2020, new hardwood floors were installed in master bedroom, closet, hallway & half bath to match existing hardwood in great room, kitchen, family room, dining room & foyer. In 2019, front door & all shutters were painted. In 2018, new hot water heater & new downstairs heat pump installed. In 2017, new tile flooring installed in laundry room. In 2015, over 14 new vinyl windows installed. In 2013, new architectural shingle roof installed & owner added 3 crawl space power vents for better ventilation with sump pump. In 2012, this amazing kitchen was updated, all new stainless appliances, granite counter tops, tile back splash & working island with bar. Beautiful hardwood flooring is in kitchen, dining area, foyer, both guest bathrooms, stair case & 2nd floor hallway. The spacious master suite will fit any king size furniture made & features an electric fireplace, built-in bookcase & awesome walk-in closet made for a king & queen. Master bathroom is simply a queen's haven with an awesome custom tiled shower with full body spraying jets & jacuzzi tub big enough for 2. The upstairs bedrooms are large to oversized. The 4th bedroom with large walk-in closet could be a second master. And storage space-there's plenty. Just check out the walk-in attic. The back deck was updated with trex decking overlooking the spacious fenced back yard boasting a gazebo & fire pit. Pictures do not do this home justice. With excellent curb appeal, all of these amenities & superb location, what else could you ask for? You'll want to put this home at the very top of your list cause it will NOT last long.
This property is off market, which means it's not currently listed for sale or rent on Zillow. This may be different from what's available on other websites or public sources.


