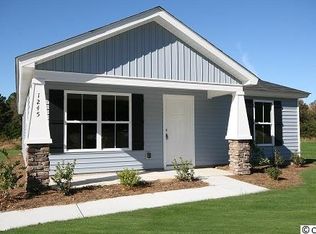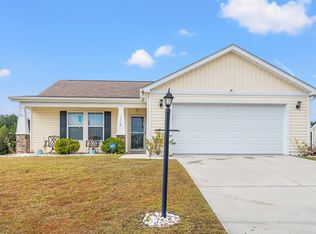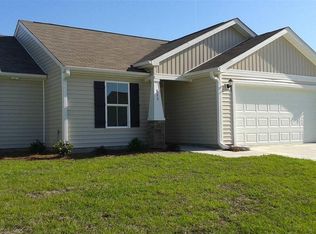Sold for $269,900 on 01/03/23
$269,900
1422 Boker Rd., Conway, SC 29527
3beds
1,500sqft
Single Family Residence
Built in 2017
8,276.4 Square Feet Lot
$280,600 Zestimate®
$180/sqft
$2,011 Estimated rent
Home value
$280,600
$267,000 - $295,000
$2,011/mo
Zestimate® history
Loading...
Owner options
Explore your selling options
What's special
Fairly new, all open concept, charming 3 bedroom home overlooking a pond with a wooded area backdrop. Coming into the home through the front door, is a large kitchen with tons of cabinets and a huge prep area. Stainless steel appliances, including dishwasher, microwave over the stove, and refrigerator. There is also additional room for a wine bar, or cafe table as well. Laundry room and two garage entrance are also off the kitchen as well. Kitchen overlooks the dining room and living room. Living area has vaulted ceilings, two large windows, and patio doors to bring in tons of natural light. Split concept, the master bedroom is one side with 2 walk in closets and an amazing on suite with separate tub and shower. On the other side of the living room are 2 large bedrooms, and another full bathroom. Home is just minutes away from Walmart Super Center, movie theater and restaurants. Home won't last long, call for your showing!
Zillow last checked: 8 hours ago
Listing updated: January 05, 2023 at 06:24am
Listed by:
Kristine M Ziegler Cell:843-421-9640,
Carolina Pines Realty Office B
Bought with:
Janet W Loper, 60452
NextGen Real Estate, LLC
Source: CCAR,MLS#: 2225478
Facts & features
Interior
Bedrooms & bathrooms
- Bedrooms: 3
- Bathrooms: 2
- Full bathrooms: 2
Primary bedroom
- Features: Ceiling Fan(s), Linen Closet, Walk-In Closet(s)
Primary bedroom
- Dimensions: 11.5x16
Bedroom 1
- Dimensions: 11x10.5
Bedroom 2
- Dimensions: 11x10.5
Primary bathroom
- Features: Bathtub, Separate Shower, Vanity
Dining room
- Features: Living/Dining Room, Vaulted Ceiling(s)
Kitchen
- Features: Breakfast Area, Pantry, Stainless Steel Appliances
Kitchen
- Dimensions: 21x12.5
Living room
- Features: Ceiling Fan(s), Vaulted Ceiling(s)
Living room
- Dimensions: 16x28
Other
- Features: Bedroom on Main Level
Heating
- Central
Appliances
- Included: Dishwasher, Disposal, Microwave, Range, Refrigerator
- Laundry: Washer Hookup
Features
- Split Bedrooms, Window Treatments, Bedroom on Main Level, Breakfast Area, Stainless Steel Appliances
- Flooring: Laminate, Tile
- Doors: Insulated Doors
Interior area
- Total structure area: 2,100
- Total interior livable area: 1,500 sqft
Property
Parking
- Total spaces: 6
- Parking features: Attached, Garage, Two Car Garage, Boat
- Attached garage spaces: 2
Features
- Levels: One
- Stories: 1
- Patio & porch: Rear Porch, Front Porch, Patio
- Exterior features: Porch, Patio
- Waterfront features: Pond
Lot
- Size: 8,276 sqft
- Dimensions: 111 x 79 x 107 x 69
- Features: Lake Front, Pond on Lot, Rectangular, Rectangular Lot
Details
- Additional parcels included: ,
- Parcel number: 33709010054
- Zoning: R1
- Special conditions: None
Construction
Type & style
- Home type: SingleFamily
- Architectural style: Ranch
- Property subtype: Single Family Residence
Materials
- Masonry
- Foundation: Slab
Condition
- Resale
- Year built: 2017
Utilities & green energy
- Water: Public
- Utilities for property: Cable Available, Electricity Available, Phone Available, Sewer Available, Underground Utilities, Water Available
Green energy
- Energy efficient items: Doors, Windows
Community & neighborhood
Security
- Security features: Smoke Detector(s)
Location
- Region: Conway
- Subdivision: St. John's Ridge
HOA & financial
HOA
- Has HOA: Yes
- HOA fee: $16 monthly
Other
Other facts
- Listing terms: Cash,Conventional,FHA,VA Loan
Price history
| Date | Event | Price |
|---|---|---|
| 1/3/2023 | Sold | $269,900$180/sqft |
Source: | ||
| 11/30/2022 | Pending sale | $269,900$180/sqft |
Source: | ||
| 11/22/2022 | Listed for sale | $269,900+61.1%$180/sqft |
Source: | ||
| 2/19/2020 | Sold | $167,500-0.8%$112/sqft |
Source: | ||
| 11/1/2019 | Price change | $168,900-0.6%$113/sqft |
Source: Beach & Forest Realty #1921091 | ||
Public tax history
Tax history is unavailable.
Neighborhood: 29527
Nearby schools
GreatSchools rating
- 7/10Pee Dee Elementary SchoolGrades: PK-5Distance: 1.8 mi
- 4/10Whittemore Park Middle SchoolGrades: 6-8Distance: 2.6 mi
- 5/10Conway High SchoolGrades: 9-12Distance: 2 mi
Schools provided by the listing agent
- Elementary: Homewood Elementary School
- Middle: Whittemore Park Middle School
- High: Conway High School
Source: CCAR. This data may not be complete. We recommend contacting the local school district to confirm school assignments for this home.

Get pre-qualified for a loan
At Zillow Home Loans, we can pre-qualify you in as little as 5 minutes with no impact to your credit score.An equal housing lender. NMLS #10287.
Sell for more on Zillow
Get a free Zillow Showcase℠ listing and you could sell for .
$280,600
2% more+ $5,612
With Zillow Showcase(estimated)
$286,212

