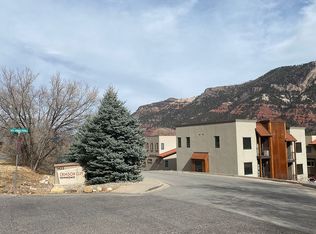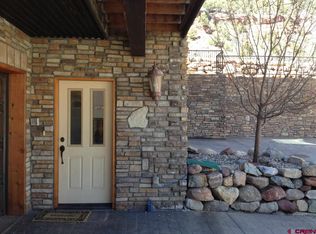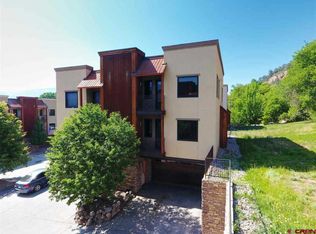Great location makes this town house very desirable. Perfect distance from town, nestled at the start of the North Valley. A choice lot with the community. It offers a straight view up the Valley and the back decks face a park like setting with established trees. This is a well a cared for and move in ready home. There is a feeling of instant comfort when you enter the main level and open living concept. Granite counters, custom cabinets spacious prep island with eat in bar along with stainless steel appliances and trash compactor. Hardwood floors on the main level, steps and upstairs hall. In-floor heat. New lighting, natural colors and a gas fireplace offer a great finish and feel. You will find a half bath on the main level. This unit was one of the original homes in Crimson Cliffs and provides many upgrades. The sellers just spent over 3k on custom blinds throughout the home and installed new carpet last year. Giving you privacy while looking out at the views. Enjoying those Colorado days and nights is easy when you a have lower patio, 2 decks on the main level and a deck off each bedroom allowing open air and views. Perfect for those cool Colorado nights. The master suite is located on the second level with walk in closet. The master bath has a corner deep jetted soaking tub, dual vanities, and steam shower. Off the master hall you have a convenient washer and dryer/storage room. The second bedroom is spacious with a walk- in closet, well-appointed bathroom and expansive views looking up the valley. The lower level bedroom/office has its own bathroom and private patio access. 2-car garage will fit your toys and give you room to use the utility sink. There is parking in front of this garage. There is a lovely common outdoor space with a pond, playground, shady gazebo, and a large grass area. City of Durango is currently extending the river trail to this area. HOA fees for Crimson Cliff Townhomes include Charter Internet & Basic Cable Services! Crimson Cliffs is the last trolley stop, making it an easy car-less commute into downtown. This home has a lot to offer at this price point.
This property is off market, which means it's not currently listed for sale or rent on Zillow. This may be different from what's available on other websites or public sources.



