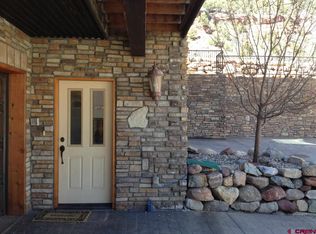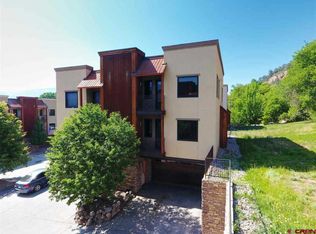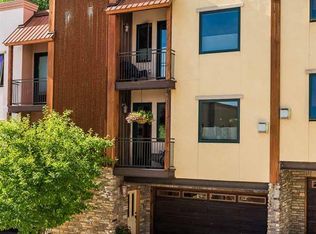****CONTACT OWNER DIRECTLY FOR MORE DETAILS & TO SCHEDULE A SHOWING (970) 903-0251****Cyber Monday - PRICE REDUCED********Call me to schedule a showing!!! Beautiful Townhome with many high-end upgrades in the Crimson Cliff TH community on Animas View Dr. One of the original showcase units in the development built with high-end craftsmanship and attention to detail. Move in ready and priced to sell! Owner is currently moving out and the home will be available by Dec 15th. Main floor is a great open concept with chestnut wood floors throughout the living and dining areas, stainless steal appliances (brand new dishwasher installed 2019), gorgeous hickory cabinets and a breakfast bar. The large island provides even more storage. Unit has 7 zones for utilities and digital thermostats on each level and both bedrooms allowing for customized temperatures throughout the home. Efficient in-floor heating throughout. Unit is prepped for installation of fireplace insert on main level. Unit has 5 balconies including a ground level patio which have great views from the front and back. It is nice to have the privacy as some units have no separation between neighbors or views like this one. Wood blinds on the main floor and honeycomb blinds in the upstairs bedrooms, all in great shape. The Living Room has built in speakers for surround sound and there is even a speaker and volume control in the kitchen for game days! Upper level you’ll find 2 spacious bedrooms, basically 2 Master Suites, each with their own full bathroom, large walk-in closet, and private balcony. Owner replaced all carpet upstairs in 2018, no pets, no smoking. Owner had a gorgeous custom wood and slate staircase to the upstairs built that you will not find in any other unit! Large laundry room with stacked washer and dryer with good storage on shelves. On the ground level, oversized heated 2 car garage has plenty of room for all your toys and could also be easily converted to a 3rd bed/bath for guests, an office, or a workout space. Walk out of the garage to a large deck with plenty of room to grill, raised bed gardening potential, it is reinforced for weight and wired for electrical to have a hot tub! This unit has North Valley views and backs to the United Campground which is closed 1/2 the year. It provides open space with large trees and shade in the summer months and the perfect down valley breeze making it easy to naturally cool the unit in summer months. There is also a beautiful private park area behind the complex with a swing set, volleyball court, walking trail & great views of the Animas Valley. There is plenty of room for furry friends, doggie bag stations throughout the complex and owners can reserve the park pavilion for gatherings at no extra charge. HOA fees for CC include Internet and cable from Spectrum, with unlimited data, all grounds maintenance including snowplowing, insurance, and reserve fund payment for future building maintenance, repairs, and property improvements. The HOA did roof and rock repairs throughout the complex in 2020 and are seeking quotes for stucco, paint/repair and concrete work in the coming year. Community documents available upon request for review. Location is key, and this property is in a prime spot that will allow you to access all that Durango has to offer. Walk about 1 mile up the quiet frontage road to access Oxbow beach/preserve and the new river trail extension. Hop on the trolley right at the entrance of the complex and be downtown in minutes. Or, get on your bike and ride out your front door to hit the trails. PRICED TO SELL! Buyers agents are welcome ******CONTACT OWNER DIRECTLY FOR MORE DETAILS AND TO SCHEDULE A SHOWING (970) 903-0251*****
This property is off market, which means it's not currently listed for sale or rent on Zillow. This may be different from what's available on other websites or public sources.



