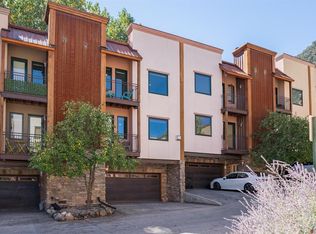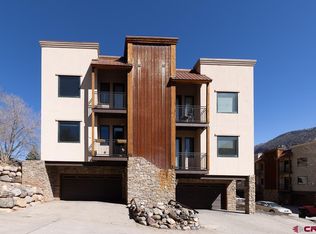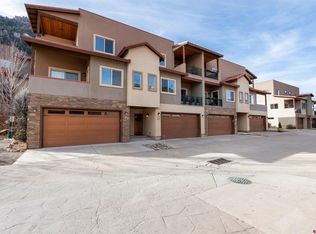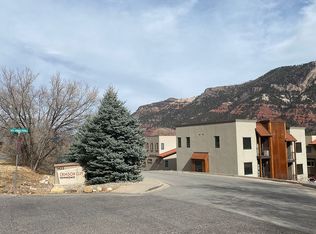Sold cren member
$660,000
1422 Animas View Drive #18, Durango, CO 81301
3beds
1,857sqft
Townhouse
Built in 2016
1,524.6 Square Feet Lot
$667,100 Zestimate®
$355/sqft
$3,110 Estimated rent
Home value
$667,100
$600,000 - $740,000
$3,110/mo
Zestimate® history
Loading...
Owner options
Explore your selling options
What's special
Never before listed, take advantage of this amazing opportunity to own one of the few coveted end-units in Crimson Cliffs Townhomes! This light 'n bright unit is part of the Phase IV development and boasts natural light and incredible views from nearly every room. As you enter the home, you're greeted by a foyer that wraps into an open kitchen / living room concept on the main level. Elegant engineered wood flooring runs throughout, with a conveniently located powder room on the main level as well. The kitchen is well appointed with granite countertops, a breakfast bar, induction stove, convection oven, microwave, and dishwasher all adorned in stainless steel. The eat-in dining room opens directly onto a covered back porch with sweeping views of the red cliffs of the Animas River Valley. On the second level you'll find three amply sized bedrooms and two bathrooms with engineered wood and tile flooring respectively. The large primary suite has a sliding glass door that takes you out to your private covered patio, an entrancing place for morning coffee/tea/sunshine while enjoying huge views of the valley. The primary bedroom also provides you with a large closet and attached five-piece bathroom. The second and third bedrooms not only share a full bath, but have doors to yet another covered porch with views of the mountains to the west and north. Other amenities in this single-owner townhome include but are not limited to: an oversized two-car garage with access to main level, whole home surge protector, and more. This one of a kind home on Animas View Dr. will not last long, schedule your viewing today!
Zillow last checked: 8 hours ago
Listing updated: April 19, 2025 at 06:34pm
Listed by:
Dan Korman Dan@AlpenglowProperties.com,
Alpenglow Properties LLC
Bought with:
Christina Rinderle
Durango Land and Homes
Source: CREN,MLS#: 821483
Facts & features
Interior
Bedrooms & bathrooms
- Bedrooms: 3
- Bathrooms: 3
- Full bathrooms: 2
- 1/2 bathrooms: 1
Primary bedroom
- Level: Upper
Dining room
- Features: Breakfast Nook, Living Room Dining
Appliances
- Included: Range, Refrigerator, Dishwasher, Washer, Dryer, Disposal, Microwave, Convection Oven
- Laundry: W/D Hookup
Features
- Granite Counters, Pantry, Walk-In Closet(s)
- Flooring: Tile
- Windows: Window Coverings
- Basement: Crawl Space
Interior area
- Total structure area: 1,857
- Total interior livable area: 1,857 sqft
Property
Parking
- Total spaces: 2
- Parking features: Attached Garage, Garage Door Opener
- Attached garage spaces: 2
Features
- Levels: Two
- Stories: 2
- Patio & porch: Patio, Covered Porch
- Exterior features: Landscaping, Balcony
Lot
- Size: 1,524 sqft
- Features: Foothills, Adj to Greenbelt, Corner Lot
Details
- Parcel number: 566504405126
- Zoning description: Residential Single Family
- Other equipment: Satellite Dish
Construction
Type & style
- Home type: Townhouse
- Property subtype: Townhouse
- Attached to another structure: Yes
Materials
- Wood Frame, Stucco
- Roof: Membrane
Condition
- New construction: No
- Year built: 2016
Utilities & green energy
- Sewer: Public Sewer
- Water: City Water
- Utilities for property: Cable Connected, Electricity Connected, Internet, Natural Gas Connected
Community & neighborhood
Location
- Region: Durango
- Subdivision: Crimson Cliff T
HOA & financial
HOA
- Has HOA: Yes
- Association name: Crimson Cliffs Townhomes Phase IV
Price history
| Date | Event | Price |
|---|---|---|
| 4/18/2025 | Sold | $660,000+1.7%$355/sqft |
Source: | ||
| 3/2/2025 | Contingent | $649,000$349/sqft |
Source: | ||
| 2/26/2025 | Price change | $649,000+52.7%$349/sqft |
Source: | ||
| 3/2/2018 | Pending sale | $425,000$229/sqft |
Source: The Wells Group of Durango, Inc. #723298 | ||
| 7/19/2017 | Price change | $425,000-5.5%$229/sqft |
Source: The Wells Group of Durango, Inc. #723298 | ||
Public tax history
Tax history is unavailable.
Neighborhood: 81301
Nearby schools
GreatSchools rating
- 7/10Animas Valley Elementary SchoolGrades: PK-5Distance: 5.7 mi
- 6/10Miller Middle SchoolGrades: 6-8Distance: 2.3 mi
- 9/10Durango High SchoolGrades: 9-12Distance: 2.5 mi
Schools provided by the listing agent
- Elementary: Animas Valley K-5
- Middle: Miller 6-8
- High: Durango 9-12
Source: CREN. This data may not be complete. We recommend contacting the local school district to confirm school assignments for this home.

Get pre-qualified for a loan
At Zillow Home Loans, we can pre-qualify you in as little as 5 minutes with no impact to your credit score.An equal housing lender. NMLS #10287.



