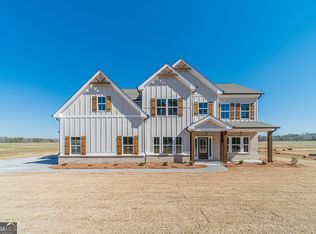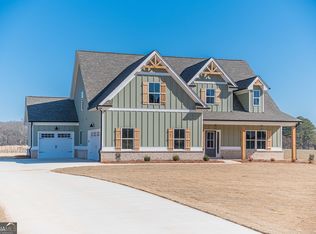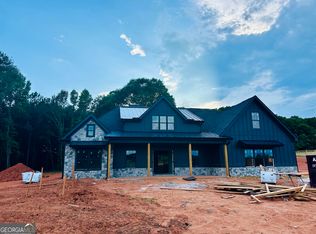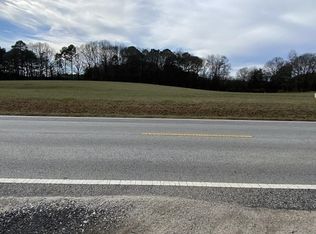Closed
$599,900
1422 Alcovy Station Rd, Covington, GA 30014
4beds
2,844sqft
Single Family Residence
Built in 2025
2 Acres Lot
$602,200 Zestimate®
$211/sqft
$2,867 Estimated rent
Home value
$602,200
$500,000 - $729,000
$2,867/mo
Zestimate® history
Loading...
Owner options
Explore your selling options
What's special
K&M Homebuilders Presents The Grandview plan! On 2+- Acres, NO HOA! 4 spacious bedrooms, 3.5 baths, and an open floor plan, it's designed for both comfort and style. Interior Highlights: Inviting LVP flooring flows through the living room, dining room, foyer, breakfast area, and kitchen. A bright kitchen with, granite countertops, a tiled backsplash, and a pantry. Elegant crown molding throughout the main living areas. Private office with French doors for work-from-home flexibility. Oversized owner's suite with a tray ceiling and resort-inspired bath, featuring a soaking tub, dual walk-in closets. Large secondary bedrooms with abundant closet space. Exterior Features: Covered front porch and back patio perfect for morning coffee or evening relaxation.Three-car garage! Builder is offering $20,000 incentives with their preferred lender!
Zillow last checked: 8 hours ago
Listing updated: May 19, 2025 at 09:15am
Listed by:
Doug Minton 404-520-0015,
Keller Williams Realty Atl. Partners,
Mary Compton 678-409-8611,
Keller Williams Realty Atl. Partners
Bought with:
Susan Mobbs Kliesen, 184539
RE/MAX Center
Source: GAMLS,MLS#: 10424620
Facts & features
Interior
Bedrooms & bathrooms
- Bedrooms: 4
- Bathrooms: 4
- Full bathrooms: 3
- 1/2 bathrooms: 1
- Main level bathrooms: 2
- Main level bedrooms: 3
Dining room
- Features: Separate Room
Kitchen
- Features: Breakfast Area, Breakfast Room, Country Kitchen, Pantry, Solid Surface Counters
Heating
- Electric, Heat Pump
Cooling
- Ceiling Fan(s), Central Air, Heat Pump
Appliances
- Included: Dishwasher, Microwave, Oven/Range (Combo), Stainless Steel Appliance(s)
- Laundry: Other
Features
- Double Vanity, High Ceilings, Master On Main Level, Roommate Plan, Separate Shower, Tray Ceiling(s), Vaulted Ceiling(s), Walk-In Closet(s)
- Flooring: Carpet, Laminate
- Windows: Double Pane Windows
- Basement: None
- Number of fireplaces: 1
- Fireplace features: Family Room, Masonry
- Common walls with other units/homes: No Common Walls
Interior area
- Total structure area: 2,844
- Total interior livable area: 2,844 sqft
- Finished area above ground: 2,844
- Finished area below ground: 0
Property
Parking
- Parking features: Attached, Garage, Garage Door Opener, Kitchen Level
- Has attached garage: Yes
Features
- Levels: One and One Half
- Stories: 1
- Patio & porch: Patio, Porch
- Body of water: None
Lot
- Size: 2 Acres
- Features: Level, Open Lot
Details
- Parcel number: C790053B00
Construction
Type & style
- Home type: SingleFamily
- Architectural style: Country/Rustic,Craftsman,Ranch
- Property subtype: Single Family Residence
Materials
- Other
- Foundation: Slab
- Roof: Composition
Condition
- Under Construction
- New construction: Yes
- Year built: 2025
Details
- Warranty included: Yes
Utilities & green energy
- Electric: 220 Volts
- Sewer: Septic Tank
- Water: Public
- Utilities for property: Electricity Available
Community & neighborhood
Security
- Security features: Smoke Detector(s)
Community
- Community features: None
Location
- Region: Covington
- Subdivision: Cooper Farms
HOA & financial
HOA
- Has HOA: No
- Services included: None
Other
Other facts
- Listing agreement: Exclusive Right To Sell
- Listing terms: Cash,Conventional,FHA,VA Loan
Price history
| Date | Event | Price |
|---|---|---|
| 5/16/2025 | Sold | $599,900-0.8%$211/sqft |
Source: | ||
| 4/23/2025 | Pending sale | $604,900$213/sqft |
Source: | ||
| 4/8/2025 | Price change | $604,900-1.6%$213/sqft |
Source: | ||
| 3/19/2025 | Price change | $614,900-0.8%$216/sqft |
Source: | ||
| 12/9/2024 | Listed for sale | $619,900$218/sqft |
Source: | ||
Public tax history
Tax history is unavailable.
Neighborhood: 30014
Nearby schools
GreatSchools rating
- 6/10Walnut Grove Elementary SchoolGrades: PK-5Distance: 3.8 mi
- 6/10Youth Middle SchoolGrades: 6-8Distance: 6.2 mi
- 7/10Walnut Grove High SchoolGrades: 9-12Distance: 5.6 mi
Schools provided by the listing agent
- Elementary: Walnut Grove
- Middle: Youth Middle
- High: Walnut Grove
Source: GAMLS. This data may not be complete. We recommend contacting the local school district to confirm school assignments for this home.
Get a cash offer in 3 minutes
Find out how much your home could sell for in as little as 3 minutes with a no-obligation cash offer.
Estimated market value$602,200
Get a cash offer in 3 minutes
Find out how much your home could sell for in as little as 3 minutes with a no-obligation cash offer.
Estimated market value
$602,200



