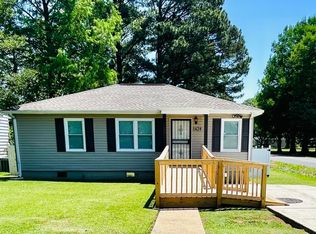Sold for $137,000
$137,000
1422 8th Ave SE, Decatur, AL 35601
3beds
800sqft
Single Family Residence
Built in ----
6,969.6 Square Feet Lot
$135,800 Zestimate®
$171/sqft
$1,145 Estimated rent
Home value
$135,800
$109,000 - $170,000
$1,145/mo
Zestimate® history
Loading...
Owner options
Explore your selling options
What's special
Cute, Cozy, Convenient & Smart! This Home is Move-In Ready and flooded with Natural Light. Upgrades include a Vivint Security/Smart Home System, Pella Vinyl Replacement Windows and a Newer Roof. LVP Flooring and Updated Lighting and Plumbing Fixtures throughout! The Remodeled Kitchen features Granite Counter Tops, Tile Backsplash and White Cabinets & Appliances. Refrigerator Conveys! Outside you will enjoy a variety of trees, a Covered Front Porch and a Fenced Backyard. Metal Storage Building on Pressure Treated Wood Platform Conveys! Curtains Convey! Do Not Miss this one because It Offers A Lot. Schedule your showing today!
Zillow last checked: 8 hours ago
Listing updated: July 29, 2024 at 04:03pm
Listed by:
Linda Hileman 256-541-3597,
Re/Max Unlimited
Bought with:
Terry Lewis, 65568
Legend Realty
Source: ValleyMLS,MLS#: 21864286
Facts & features
Interior
Bedrooms & bathrooms
- Bedrooms: 3
- Bathrooms: 1
- Full bathrooms: 1
Primary bedroom
- Features: Ceiling Fan(s), Window Cov, LVP
- Level: First
- Area: 121
- Dimensions: 11 x 11
Bedroom 2
- Features: Window Cov, LVP Flooring
- Level: First
- Area: 99
- Dimensions: 9 x 11
Bedroom 3
- Features: Window Cov, LVP
- Level: First
- Area: 99
- Dimensions: 9 x 11
Kitchen
- Features: Granite Counters, Window Cov, LVP
- Level: First
- Area: 96
- Dimensions: 8 x 12
Living room
- Features: Ceiling Fan(s), Window Cov, LVP
- Level: First
- Area: 180
- Dimensions: 12 x 15
Laundry room
- Level: First
- Area: 36
- Dimensions: 6 x 6
Heating
- Central 1, Electric
Cooling
- Central 1, Electric
Appliances
- Included: Dishwasher, Electric Water Heater, Microwave, Range, Refrigerator
Features
- Smart Thermostat
- Basement: Crawl Space
- Has fireplace: No
- Fireplace features: None
Interior area
- Total interior livable area: 800 sqft
Property
Features
- Levels: One
- Stories: 1
Lot
- Size: 6,969 sqft
- Dimensions: 50 x 140
Details
- Parcel number: 03 09 29 2 016 011.000
- Other equipment: Electronic Locks
Construction
Type & style
- Home type: SingleFamily
- Architectural style: Craftsman,Ranch
- Property subtype: Single Family Residence
Condition
- Unknown
Utilities & green energy
- Sewer: Public Sewer
- Water: Public
Community & neighborhood
Security
- Security features: Security System, Audio/Video Camera
Location
- Region: Decatur
- Subdivision: Metes And Bounds
Other
Other facts
- Listing agreement: Agency
Price history
| Date | Event | Price |
|---|---|---|
| 7/29/2024 | Sold | $137,000-2.1%$171/sqft |
Source: | ||
| 7/16/2024 | Pending sale | $139,900$175/sqft |
Source: | ||
| 6/29/2024 | Contingent | $139,900$175/sqft |
Source: | ||
| 6/25/2024 | Listed for sale | $139,900+39.9%$175/sqft |
Source: | ||
| 5/24/2021 | Sold | $100,000+733.3%$125/sqft |
Source: | ||
Public tax history
| Year | Property taxes | Tax assessment |
|---|---|---|
| 2024 | $273 | $7,080 |
| 2023 | $273 -57.4% | $7,080 -49.9% |
| 2022 | $641 +55.7% | $14,140 +55.7% |
Find assessor info on the county website
Neighborhood: 35601
Nearby schools
GreatSchools rating
- 4/10Banks-Caddell Elementary SchoolGrades: PK-5Distance: 1.1 mi
- 4/10Decatur Middle SchoolGrades: 6-8Distance: 0.7 mi
- 5/10Decatur High SchoolGrades: 9-12Distance: 0.7 mi
Schools provided by the listing agent
- Elementary: Somerville Road (Now Oak Park)
- Middle: Oak Park (Use Decatur Middle Sch
- High: Decatur High
Source: ValleyMLS. This data may not be complete. We recommend contacting the local school district to confirm school assignments for this home.
Get pre-qualified for a loan
At Zillow Home Loans, we can pre-qualify you in as little as 5 minutes with no impact to your credit score.An equal housing lender. NMLS #10287.
Sell with ease on Zillow
Get a Zillow Showcase℠ listing at no additional cost and you could sell for —faster.
$135,800
2% more+$2,716
With Zillow Showcase(estimated)$138,516
