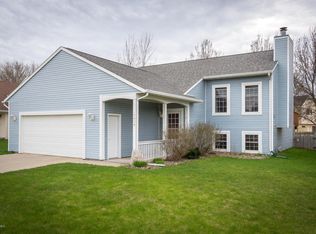Impeccably maintained and unique 4BR / 2 BA home. The open floor plan boasts nearly 2,000 square feet, featuring a large kitchen with updated appliances. The master bedroom is spacious, walking through to the upper bath. The lower level was designed for entertaining with a tastefully laid out wet bar, with microwave and fridge. The 2 car garage is heated with a utility sink, shelving and fridge.
This property is off market, which means it's not currently listed for sale or rent on Zillow. This may be different from what's available on other websites or public sources.
