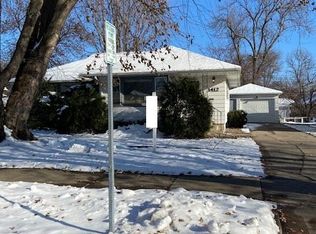Closed
$316,000
1422 15th Ave NW, Rochester, MN 55901
3beds
2,344sqft
Single Family Residence
Built in 1955
7,405.2 Square Feet Lot
$328,500 Zestimate®
$135/sqft
$1,433 Estimated rent
Home value
$328,500
$299,000 - $358,000
$1,433/mo
Zestimate® history
Loading...
Owner options
Explore your selling options
What's special
Well-maintained home featuring 3 bedrooms and 2 bathrooms, offering a bright and open living room, a spacious kitchen with custom cabinets, a breakfast nook, and newer appliances. The remodeled lower level includes a generous family room and a second kitchen, perfect for additional living space or entertaining. Large patio doors lead to a low-maintenance deck, overlooking a beautifully designed custom retaining wall, stone patio, and wooden fence, providing both privacy and a serene outdoor space for relaxation or entertaining. Conveniently located near schools, downtown, and with easy access to Highway 52, this home is a must-see!
Zillow last checked: 8 hours ago
Listing updated: May 06, 2025 at 05:04am
Listed by:
Melanie Ashbaugh 507-358-9038,
Re/Max Results,
Justin Ashbaugh 507-398-3552
Bought with:
Robin Gwaltney
Re/Max Results
Source: NorthstarMLS as distributed by MLS GRID,MLS#: 6658319
Facts & features
Interior
Bedrooms & bathrooms
- Bedrooms: 3
- Bathrooms: 2
- Full bathrooms: 1
- 3/4 bathrooms: 1
Bedroom 1
- Level: Main
- Area: 239.4 Square Feet
- Dimensions: 21x11.4
Bedroom 2
- Level: Main
- Area: 195 Square Feet
- Dimensions: 13x15
Bedroom 3
- Level: Lower
- Area: 77 Square Feet
- Dimensions: 11x7
Bathroom
- Level: Main
Bathroom
- Level: Lower
Family room
- Level: Lower
- Area: 418.5 Square Feet
- Dimensions: 31x13.5
Kitchen
- Level: Main
- Area: 340 Square Feet
- Dimensions: 20x17
Kitchen 2nd
- Level: Lower
- Area: 93.5 Square Feet
- Dimensions: 11x8.5
Living room
- Level: Main
- Area: 350 Square Feet
- Dimensions: 20x17.5
Heating
- Forced Air
Cooling
- Central Air
Appliances
- Included: Dishwasher, Dryer, Gas Water Heater, Microwave, Range, Refrigerator, Washer
Features
- Basement: Block,Finished
- Has fireplace: No
Interior area
- Total structure area: 2,344
- Total interior livable area: 2,344 sqft
- Finished area above ground: 1,248
- Finished area below ground: 930
Property
Parking
- Total spaces: 2
- Parking features: Detached, Concrete
- Garage spaces: 2
Accessibility
- Accessibility features: None
Features
- Levels: One
- Stories: 1
- Fencing: Wood
Lot
- Size: 7,405 sqft
- Dimensions: 65 x 112
Details
- Foundation area: 1096
- Parcel number: 742744002360
- Zoning description: Residential-Single Family
Construction
Type & style
- Home type: SingleFamily
- Property subtype: Single Family Residence
Materials
- Aluminum Siding
Condition
- Age of Property: 70
- New construction: No
- Year built: 1955
Utilities & green energy
- Gas: Natural Gas
- Sewer: City Sewer/Connected
- Water: City Water/Connected
Community & neighborhood
Location
- Region: Rochester
- Subdivision: Bielenberg & Giese 2nd
HOA & financial
HOA
- Has HOA: No
Price history
| Date | Event | Price |
|---|---|---|
| 3/31/2025 | Sold | $316,000+0.3%$135/sqft |
Source: | ||
| 2/10/2025 | Pending sale | $315,000$134/sqft |
Source: | ||
| 2/6/2025 | Listed for sale | $315,000+20.2%$134/sqft |
Source: | ||
| 6/11/2019 | Sold | $262,000$112/sqft |
Source: | ||
| 5/6/2019 | Pending sale | $262,000$112/sqft |
Source: Property Brokers of Minnesota #5221633 Report a problem | ||
Public tax history
| Year | Property taxes | Tax assessment |
|---|---|---|
| 2025 | $3,864 +2.3% | $289,300 +6.1% |
| 2024 | $3,778 | $272,600 -8.7% |
| 2023 | -- | $298,600 +10.2% |
Find assessor info on the county website
Neighborhood: John Marshall
Nearby schools
GreatSchools rating
- 6/10Bishop Elementary SchoolGrades: PK-5Distance: 1.8 mi
- 5/10John Marshall Senior High SchoolGrades: 8-12Distance: 0.2 mi
- 5/10John Adams Middle SchoolGrades: 6-8Distance: 1.4 mi
Schools provided by the listing agent
- Elementary: Harriet Bishop
- Middle: John Adams
- High: John Marshall
Source: NorthstarMLS as distributed by MLS GRID. This data may not be complete. We recommend contacting the local school district to confirm school assignments for this home.
Get a cash offer in 3 minutes
Find out how much your home could sell for in as little as 3 minutes with a no-obligation cash offer.
Estimated market value$328,500
Get a cash offer in 3 minutes
Find out how much your home could sell for in as little as 3 minutes with a no-obligation cash offer.
Estimated market value
$328,500
