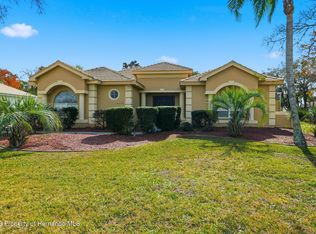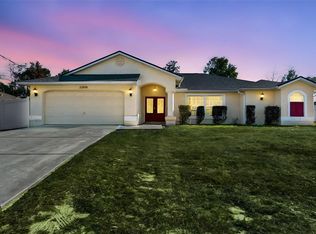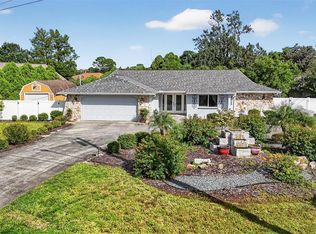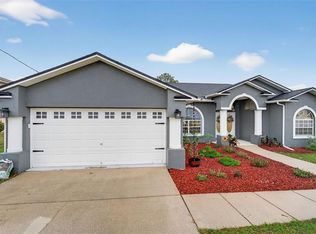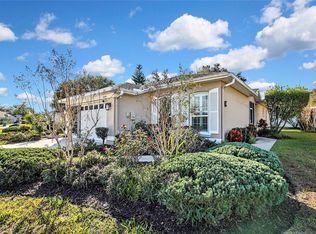Stunning open concept pool home with 3 bedrooms and 2 1/2 bathrooms in the lovely Pristine Place gated community on a spacious ½ acre lot with private wooded back yard. Enjoy the large sparkling pool area, rain or shine, with a covered lanai/barbecue area which can be expanded into the living/great room by opening the 12 foot wide sliding patio doors. Set the mood by listening to your favorite tunes on the built-in music center that has both inside and outside ceiling speakers. Pool/lanai features an outside shower and an air conditioned ½ bath with a convenient changing bench. Notice the great curb appeal at night with stunning accent lights on the palm trees. The tall covered grand entrance porch has two majestic pillars that frame the pretty oval glass decorated double entrance doors. Enter the home and be awed by the spacious cathedral ceilings, the beautiful wood floors that run from room to room, and the pool view on the other side of the open concept great room. Upgraded kitchen has bright diffused lighting as well as recessed lights, lovely granite countertops and backsplashes, plus a breakfast bar open to the living/dining/great room. Custom cabinetry includes a built-in desk with overhead lights, cabinets and a bookshelf with dividers. Enjoy your morning coffee in the kitchen dining nook overlooking the backyard pool or step out the door and enjoy your breakfast poolside. Spacious primary bedroom has sliding patio doors to enjoy the pool view, a comfortable ceiling fan, mirrored doors on the large walk-in closet and double wide closet in the hall leading to the lovely large ensuite bathroom which has 14 feet of granite countertops, three large mirrors, two sinks, and a make up vanity. Relax and enjoy the ensuite bathroom jetted garden bathtub or use the large separate walk-in shower. Special features include lovely bright glass block window, marble look tile floor, space saving pocket entrance door, a good size linen closet plus lots of storage in the lower cabinets and drawers. Oversized two car garage has a workbench with pegboard, storage cabinets, two cedar lined closets, pull down stairs to access attic storage and a side entrance door. Upgrades include a new range and dishwasher, new architectural shingle roof (2025) as well as a recently re-screened pool enclosure and a new garage door in 2017. Conveniently located just off the Suncoast Parkway, Pristine Place provides easy access to the vibrant Tampa area, with its shopping, cultural, and recreational attractions. Don’t miss your chance to live in this lovely sought-after community which has a tennis court, playground, community pool, library, exercise and meeting rooms. This well-maintained home blends modern updates with timeless style, offering the perfect retreat for relaxation or entertaining and has an assumable 2.5% VA loan to boot! Don’t miss your chance to live in this sought-after community. Schedule your private showing today!
For sale
Price cut: $16K (1/21)
$399,000
14219 Mansfield Rd, Spring Hill, FL 34609
3beds
1,953sqft
Est.:
Single Family Residence
Built in 1995
0.49 Acres Lot
$394,800 Zestimate®
$204/sqft
$62/mo HOA
What's special
Re-screened pool enclosureOversized two car garageBreakfast barLovely granite countertopsBright diffused lightingNew architectural shingle roofEnsuite bathroom
- 117 days |
- 1,013 |
- 54 |
Likely to sell faster than
Zillow last checked: 8 hours ago
Listing updated: 8 hours ago
Listing Provided by:
Edward Rochette 352-504-0210,
ROCHETTE REALTY LLC 863-529-2997
Source: Stellar MLS,MLS#: G5102885 Originating MLS: Lake and Sumter
Originating MLS: Lake and Sumter

Tour with a local agent
Facts & features
Interior
Bedrooms & bathrooms
- Bedrooms: 3
- Bathrooms: 3
- Full bathrooms: 2
- 1/2 bathrooms: 1
Rooms
- Room types: Great Room, Utility Room
Primary bedroom
- Features: Ceiling Fan(s), Other, Walk-In Closet(s)
- Level: First
- Area: 264 Square Feet
- Dimensions: 22x12
Bedroom 2
- Features: Ceiling Fan(s), Built-in Closet
- Level: First
Bedroom 3
- Features: Ceiling Fan(s), No Closet
- Level: First
Primary bathroom
- Features: Bath With Whirlpool, Granite Counters, Other, Dual Closets, Shower No Tub, Built-in Closet
- Level: First
- Area: 172.8 Square Feet
- Dimensions: 13.5x12.8
Dinette
- Level: First
- Area: 159.25 Square Feet
- Dimensions: 13x12.25
Dining room
- Level: First
- Area: 114 Square Feet
- Dimensions: 12x9.5
Great room
- Features: Ceiling Fan(s), Built-in Closet
- Level: First
- Area: 394.1 Square Feet
- Dimensions: 21.5x18.33
Kitchen
- Features: Granite Counters, Wet Bar, Built-in Features, Dual Sinks
- Level: First
- Area: 153.28 Square Feet
- Dimensions: 16x9.58
Laundry
- Features: Other
- Level: First
- Area: 76.5 Square Feet
- Dimensions: 9x8.5
Heating
- Electric, Heat Pump
Cooling
- Central Air
Appliances
- Included: Dishwasher, Disposal, Dryer, Electric Water Heater, Microwave, Range, Refrigerator, Washer
- Laundry: Electric Dryer Hookup, Inside, Laundry Room, Washer Hookup
Features
- Built-in Features, Ceiling Fan(s), Eating Space In Kitchen, High Ceilings, Kitchen/Family Room Combo, Living Room/Dining Room Combo, Open Floorplan, Primary Bedroom Main Floor, Solid Surface Counters, Solid Wood Cabinets, Split Bedroom, Stone Counters, Thermostat, Vaulted Ceiling(s), Walk-In Closet(s), Wet Bar
- Flooring: Laminate, Tile
- Doors: Sliding Doors
- Windows: Blinds, Drapes, Window Treatments
- Has fireplace: No
Interior area
- Total structure area: 2,755
- Total interior livable area: 1,953 sqft
Video & virtual tour
Property
Parking
- Total spaces: 2
- Parking features: Driveway, Garage Door Opener, Off Street, Oversized, Workshop in Garage
- Attached garage spaces: 2
- Has uncovered spaces: Yes
- Details: Garage Dimensions: 21X20
Features
- Levels: One
- Stories: 1
- Patio & porch: Covered, Deck, Front Porch, Patio, Rear Porch, Screened
- Exterior features: Irrigation System, Lighting, Other, Private Mailbox, Rain Gutters, Sidewalk
- Has private pool: Yes
- Pool features: Deck, Gunite, In Ground, Outside Bath Access, Screen Enclosure
- Has view: Yes
- View description: Pool
Lot
- Size: 0.49 Acres
- Features: Cleared, Corner Lot, Landscaped, Oversized Lot, Sidewalk, Above Flood Plain
- Residential vegetation: Mature Landscaping, Trees/Landscaped, Wooded
Details
- Parcel number: R1522318323100B00050
- Zoning: RESIDENTIAL
- Special conditions: None
Construction
Type & style
- Home type: SingleFamily
- Architectural style: Florida
- Property subtype: Single Family Residence
- Attached to another structure: Yes
Materials
- Block, Stucco
- Foundation: Slab
- Roof: Shingle
Condition
- Completed
- New construction: No
- Year built: 1995
Utilities & green energy
- Sewer: Public Sewer
- Water: Private, Well
- Utilities for property: Electricity Connected, Fire Hydrant, Public, Sewer Connected, Sprinkler Well, Underground Utilities, Water Connected
Green energy
- Water conservation: Fl. Friendly/Native Landscape
Community & HOA
Community
- Features: Association Recreation - Owned, Clubhouse, Gated Community - No Guard, Playground, Pool, Sidewalks, Tennis Court(s), Wheelchair Access
- Security: Gated Community, Security System, Security System Owned, Smoke Detector(s), Fire Resistant Exterior
- Subdivision: PRISTINE PLACE PHASE 1
HOA
- Has HOA: Yes
- Amenities included: Clubhouse, Fitness Center, Gated, Lobby Key Required, Playground, Pool, Recreation Facilities, Tennis Court(s), Wheelchair Access
- Services included: Community Pool, Recreational Facilities
- HOA fee: $62 monthly
- HOA name: Kim Pennington
- Pet fee: $0 monthly
Location
- Region: Spring Hill
Financial & listing details
- Price per square foot: $204/sqft
- Tax assessed value: $285,349
- Annual tax amount: $2,621
- Date on market: 10/3/2025
- Cumulative days on market: 118 days
- Listing terms: Assumable,Cash,FHA
- Ownership: Fee Simple
- Total actual rent: 0
- Electric utility on property: Yes
- Road surface type: Paved, Asphalt
Estimated market value
$394,800
$375,000 - $415,000
$2,453/mo
Price history
Price history
| Date | Event | Price |
|---|---|---|
| 1/21/2026 | Price change | $399,000-3.9%$204/sqft |
Source: | ||
| 11/13/2025 | Price change | $415,000-2.4%$212/sqft |
Source: | ||
| 10/3/2025 | Price change | $425,000+0.2%$218/sqft |
Source: | ||
| 9/1/2025 | Listed for sale | $424,000+84.3%$217/sqft |
Source: Owner Report a problem | ||
| 8/1/2019 | Sold | $230,000$118/sqft |
Source: | ||
Public tax history
Public tax history
| Year | Property taxes | Tax assessment |
|---|---|---|
| 2024 | $2,622 +3.6% | $171,027 +3% |
| 2023 | $2,530 +0.9% | $166,046 +3% |
| 2022 | $2,508 -0.4% | $161,210 +3% |
Find assessor info on the county website
BuyAbility℠ payment
Est. payment
$2,600/mo
Principal & interest
$1896
Property taxes
$502
Other costs
$202
Climate risks
Neighborhood: Pristine Place
Nearby schools
GreatSchools rating
- 6/10Pine Grove Elementary SchoolGrades: PK-5Distance: 5.4 mi
- 5/10Powell Middle SchoolGrades: 6-8Distance: 0.3 mi
- 2/10Central High SchoolGrades: 9-12Distance: 5.3 mi
Schools provided by the listing agent
- Elementary: Pine Grove Elementary School
- Middle: Powell Middle
- High: Central High School
Source: Stellar MLS. This data may not be complete. We recommend contacting the local school district to confirm school assignments for this home.
- Loading
- Loading
