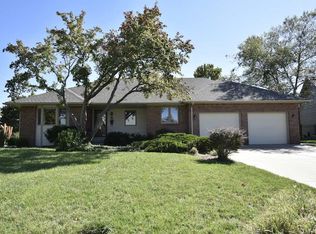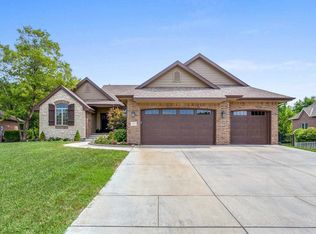Seller is leaving the state after closing and is taking with them lots of memories of friends and family gatherings. The half acre lot plus the deck and in-ground pool provide a tranquil setting for quiet conversations, reading a book, or seeing lots of relaxing and cooling off going on in and around the pool. The Andover tornado provided an opportunity to rebuild in 1991 this passive solar designed house including air lock front entry, and 2x6 wall studs accommodating blown-in insulation. Other upgrades include remodeled upstairs bathrooms in 2011; new roof shingles in 2012, Remodeled kitchen and installation of Windsor 3/4" hardwood floors in 2013; New humidifier in 2014; Bradford White water heater in 2015; new upstairs furnace, deck and patio addition in 2017; replacement of Dining room casement windows in 2018; updated shower in basement bathroom 2019. American Home Shield Home Buyers Protection Plan includes the house and pool.
This property is off market, which means it's not currently listed for sale or rent on Zillow. This may be different from what's available on other websites or public sources.

