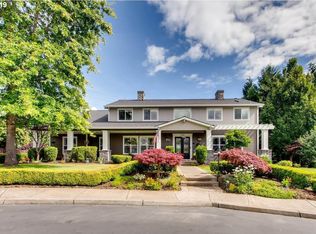Welcome to this spacious and beautifully maintained 3,658 square foot home offering 4 bedrooms + den and bonus room, and 3 full bathrooms. The main living room features a cozy gas fireplace, while the separate family room includes a charming wood-burning fireplace, perfect for relaxing evenings. A gourmet kitchen awaits the home chef, complete with an island, refrigerator, double ovens, gas cooktop, and dishwasher, as well as an elegant formal dinning room. The luxurious primary suite boasts a recessed ceiling and a private spa-inspired bathroom with a dual sink vanity, jetted tub, and separate shower. A large utility room includes a washer and dryer for added convenience. Step outside to enjoy the expansive fully fenced yard, an ideal space for entertaining with its deck and private hot tub. A spacious triple car garage provides ample room for vehicles and storage. This home offers comfort, functionality, and upscale amenities throughout. One pet may be considered with an additional deposit and strong references. NO Smoking. Our leasing agent has all paperwork to get you started. A $65 application fee is required at time of application. A security deposit and first month's rent required for move in. Information deemed reliable but not guaranteed. ADI Properties Inc Portland Tigard Tualatin Beaverton Aloha Hillsboro Lake Oswego West Linn
This property is off market, which means it's not currently listed for sale or rent on Zillow. This may be different from what's available on other websites or public sources.
