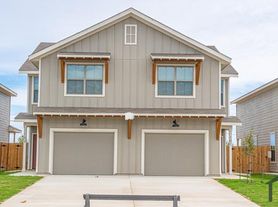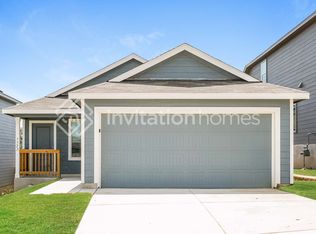Fairly new home with amazing community amenities. Zoned to NISD. This beautiful rental home offers 4 bedrooms and 2.5 bathrooms, featuring a gas stove in the kitchen. The primary bedroom is on the ground floor, while the other bedrooms are upstairs, along with a game room that has a fireplace.
Additional amenities include a water softener, a covered patio, and a mix of carpet and tile flooring. Residents benefit from community features like pools with slides, parks, sports courts, jogging trails, and party rooms.
Located in the Northside Independent School District (NISD), the home is just minutes from dining, shopping, Baptist Westover Hospital, SeaWorld, and Randolph AFB.
House for rent
$2,195/mo
14218 Minette Loop, San Antonio, TX 78253
4beds
2,323sqft
Price may not include required fees and charges.
Single family residence
Available now
-- Pets
Air conditioner, ceiling fan
Shared laundry
Garage parking
Fireplace
What's special
Covered patio
- 34 days |
- -- |
- -- |
Travel times
Facts & features
Interior
Bedrooms & bathrooms
- Bedrooms: 4
- Bathrooms: 2
- Full bathrooms: 2
Heating
- Fireplace
Cooling
- Air Conditioner, Ceiling Fan
Appliances
- Included: Dishwasher, Disposal, Dryer, Microwave, Refrigerator, Washer
- Laundry: Shared
Features
- Ceiling Fan(s), Double Vanity, Large Closets
- Flooring: Carpet, Tile
- Windows: Window Coverings
- Has fireplace: Yes
Interior area
- Total interior livable area: 2,323 sqft
Video & virtual tour
Property
Parking
- Parking features: Garage
- Has garage: Yes
- Details: Contact manager
Features
- Patio & porch: Patio
- Exterior features: Basketball Court, Free Weights, High-speed Internet Ready, Tennis Court(s)
- Has private pool: Yes
Details
- Parcel number: 1341894
Construction
Type & style
- Home type: SingleFamily
- Property subtype: Single Family Residence
Community & HOA
Community
- Features: Clubhouse, Fitness Center, Tennis Court(s)
HOA
- Amenities included: Basketball Court, Fitness Center, Pool, Tennis Court(s)
Location
- Region: San Antonio
Financial & listing details
- Lease term: 12 month lease, small pets under 25lbs are allowed $100 non-refundable fee & $25 pet rent per month.
Price history
| Date | Event | Price |
|---|---|---|
| 10/3/2025 | Price change | $2,195-10.4%$1/sqft |
Source: Zillow Rentals | ||
| 9/22/2025 | Listed for rent | $2,450$1/sqft |
Source: Zillow Rentals | ||
| 9/22/2025 | Listing removed | $2,450$1/sqft |
Source: Zillow Rentals | ||
| 8/15/2025 | Listed for rent | $2,450+15.3%$1/sqft |
Source: Zillow Rentals | ||
| 12/1/2024 | Price change | $339,500+0.7%$146/sqft |
Source: | ||

