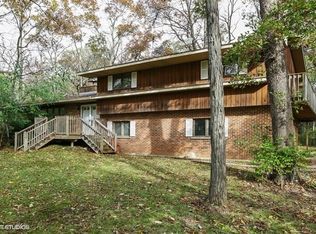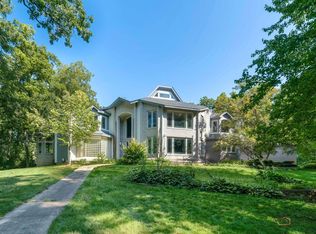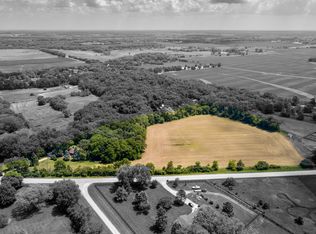Closed
$535,000
14218 Jankowski Rd, Woodstock, IL 60098
3beds
3,333sqft
Single Family Residence
Built in 1975
6.61 Acres Lot
$605,600 Zestimate®
$161/sqft
$3,351 Estimated rent
Home value
$605,600
$575,000 - $642,000
$3,351/mo
Zestimate® history
Loading...
Owner options
Explore your selling options
What's special
Enjoy the wooded Northwoods type atmosphere with your own private walking trails, native woodland and prairie plants, seasonal creeks, and your own open meadow with a large burn pit area to enjoy bonfires in a peaceful surrounding on 6.61 fenced acres! Enter the property through the electronic gate up a long driveway bordered on each side by woods which opens to a circular drive in front of your rustic yet contemporary home with dramatic walls of windows. Some of the custom cabinetry within was made from walnut and oak trees grown on the property! The open 2-story and very spacious living room/great room with fireplace boasts dramatic windows bringing in the beauty of the outdoors. The main floor bedroom has a walk-in closet and the bathroom has double sinks and a walk-in shower. Across from a half bath off the hallway there's a first floor laundry room; the basement has a utility room which includes an additional laundry, there's also a 20x24 open room area, a 3rd full bathroom, and plenty of convenient storage room areas. The two 2nd floor bedrooms share a jack and jill bathroom and the larger bedroom has a dressing room/sitting area with mirrored doors. The open 2nd story loft overlooks the magnificent great room, plus another windowed wall brings in more beautiful views of the outdoors from the top of the stairs. The main floor has a spacious dining/eating area and the Kitchen is fully applianced with dishwasher, subzero refrigerator, gas stove with oven, and a built-in microwave; plus directly across from the kitchen peninsula with stools there's a 5 foot desk with another wall of windows providing more great views. Perfect for entertaining, a few steps down from the kitchen there's a separate bar room with a wet bar, a woodburning stove, plenty of dining and seating area and sliders to a deck with built in benches, a paver patio and a trellis overlooking your private woodland paradise. In addition to a generous sized chicken coop there are 2 large outbuildings (32x28 and 38x23), each with an additional garage area included; one has a carpeted studio with a heating unit and a window air conditioner and the other contains a very large workshop with plenty of storage and work areas. There is also a woodshed for storage of firewood to feed the fireplace and wood stove. This beautiful property has the feel of the Northwoods, yet is just minutes from the Historical Woodstock Square, with its beautiful central park, gazebos, restaurants, shopping, and loads of events, including at the very popular Woodstock Opera House, plus, within a couple of blocks there's the convenience of the Metra train to Chicago. Make this your very own Home Sweet Home! Be sure to click on Virtual Tour for Video.
Zillow last checked: 8 hours ago
Listing updated: November 06, 2023 at 12:00am
Listing courtesy of:
Louise Berger, ABR,GRI,SRES 815-338-4455,
RE/MAX Plaza
Bought with:
Erik Schwab
Corcoran Urban Real Estate
Source: MRED as distributed by MLS GRID,MLS#: 11881150
Facts & features
Interior
Bedrooms & bathrooms
- Bedrooms: 3
- Bathrooms: 4
- Full bathrooms: 3
- 1/2 bathrooms: 1
Primary bedroom
- Features: Flooring (Hardwood), Window Treatments (Curtains/Drapes, Window Treatments), Bathroom (Full, Double Sink)
- Level: Main
- Area: 182 Square Feet
- Dimensions: 14X13
Bedroom 2
- Features: Flooring (Hardwood)
- Level: Second
- Area: 182 Square Feet
- Dimensions: 14X13
Bedroom 3
- Features: Flooring (Carpet)
- Level: Second
- Area: 272 Square Feet
- Dimensions: 17X16
Bar entertainment
- Features: Flooring (Ceramic Tile)
- Level: Main
- Area: 352 Square Feet
- Dimensions: 22X16
Deck
- Features: Flooring (Hardwood)
- Level: Main
- Area: 308 Square Feet
- Dimensions: 22X14
Dining room
- Features: Flooring (Hardwood)
- Level: Main
- Area: 143 Square Feet
- Dimensions: 13X11
Foyer
- Features: Flooring (Ceramic Tile)
- Level: Main
- Area: 99 Square Feet
- Dimensions: 11X9
Kitchen
- Features: Kitchen (Eating Area-Breakfast Bar, Eating Area-Table Space, SolidSurfaceCounter), Flooring (Hardwood)
- Level: Main
- Area: 207 Square Feet
- Dimensions: 23X9
Laundry
- Features: Flooring (Ceramic Tile)
- Level: Main
- Area: 48 Square Feet
- Dimensions: 8X6
Living room
- Features: Flooring (Hardwood)
- Level: Main
- Area: 575 Square Feet
- Dimensions: 25X23
Loft
- Features: Flooring (Hardwood)
- Level: Second
- Area: 221 Square Feet
- Dimensions: 17X13
Other
- Features: Flooring (Other)
- Level: Basement
- Area: 480 Square Feet
- Dimensions: 24X20
Sitting room
- Features: Flooring (Hardwood)
- Level: Second
- Area: 154 Square Feet
- Dimensions: 14X11
Storage
- Level: Basement
- Area: 35 Square Feet
- Dimensions: 7X5
Other
- Features: Flooring (Other)
- Level: Basement
- Area: 195 Square Feet
- Dimensions: 15X13
Walk in closet
- Level: Main
- Area: 80 Square Feet
- Dimensions: 10X8
Heating
- Natural Gas, Forced Air
Cooling
- Central Air
Appliances
- Included: Range, Microwave, Dishwasher, Refrigerator, Freezer, Washer, Dryer, Humidifier
- Laundry: Main Level, In Unit, Multiple Locations
Features
- Cathedral Ceiling(s), Wet Bar, 1st Floor Bedroom, 1st Floor Full Bath, Built-in Features, Walk-In Closet(s), Bookcases, High Ceilings, Beamed Ceilings
- Flooring: Hardwood, Carpet, Wood
- Basement: Partially Finished,Concrete,Storage Space,Full
- Number of fireplaces: 2
- Fireplace features: Wood Burning, Wood Burning Stove, Attached Fireplace Doors/Screen, More than one, Other, Great Room
Interior area
- Total structure area: 1,280
- Total interior livable area: 3,333 sqft
Property
Parking
- Total spaces: 12
- Parking features: Asphalt, Garage Door Opener, Garage, On Site, Garage Owned, Attached, Detached, Off Street, Driveway, Additional Parking, Circular Driveway, Owned
- Attached garage spaces: 4
- Has uncovered spaces: Yes
Accessibility
- Accessibility features: No Disability Access
Features
- Stories: 2
- Patio & porch: Deck, Patio, Porch
- Exterior features: Lighting
- Fencing: Fenced,Wood
- Has view: Yes
Lot
- Size: 6.61 Acres
- Dimensions: 219 X 1304
- Features: Wooded, Mature Trees, Views
Details
- Additional structures: Workshop, Other, Outbuilding, Second Garage
- Parcel number: 0712400013
- Special conditions: None
- Other equipment: Water-Softener Owned, Central Vacuum, TV Antenna, Ceiling Fan(s)
Construction
Type & style
- Home type: SingleFamily
- Architectural style: Contemporary
- Property subtype: Single Family Residence
Materials
- Cedar
- Foundation: Concrete Perimeter
- Roof: Shake
Condition
- New construction: No
- Year built: 1975
Utilities & green energy
- Electric: Circuit Breakers, 200+ Amp Service
- Sewer: Septic Tank
- Water: Well
Community & neighborhood
Security
- Security features: Carbon Monoxide Detector(s)
Community
- Community features: Street Paved
Location
- Region: Woodstock
Other
Other facts
- Listing terms: Conventional
- Ownership: Fee Simple
Price history
| Date | Event | Price |
|---|---|---|
| 11/3/2023 | Sold | $535,000-7%$161/sqft |
Source: | ||
| 10/3/2023 | Contingent | $575,000$173/sqft |
Source: | ||
| 9/14/2023 | Listed for sale | $575,000+8%$173/sqft |
Source: | ||
| 3/16/2023 | Sold | $532,200-11.3%$160/sqft |
Source: | ||
| 1/24/2023 | Contingent | $599,900$180/sqft |
Source: | ||
Public tax history
| Year | Property taxes | Tax assessment |
|---|---|---|
| 2024 | $12,378 +1.2% | $166,084 +8.4% |
| 2023 | $12,236 +4% | $153,228 +10.7% |
| 2022 | $11,762 +8% | $138,380 +11.5% |
Find assessor info on the county website
Neighborhood: 60098
Nearby schools
GreatSchools rating
- NAVerda Dierzen Early Learning CenterGrades: PK-K,2Distance: 3.7 mi
- 10/10Woodstock North High SchoolGrades: 8-12Distance: 3.6 mi
- 9/10Northwood Middle SchoolGrades: 6-8Distance: 3.6 mi
Schools provided by the listing agent
- Elementary: Mary Endres Elementary School
- Middle: Northwood Middle School
- High: Woodstock North High School
- District: 200
Source: MRED as distributed by MLS GRID. This data may not be complete. We recommend contacting the local school district to confirm school assignments for this home.
Get a cash offer in 3 minutes
Find out how much your home could sell for in as little as 3 minutes with a no-obligation cash offer.
Estimated market value$605,600
Get a cash offer in 3 minutes
Find out how much your home could sell for in as little as 3 minutes with a no-obligation cash offer.
Estimated market value
$605,600


