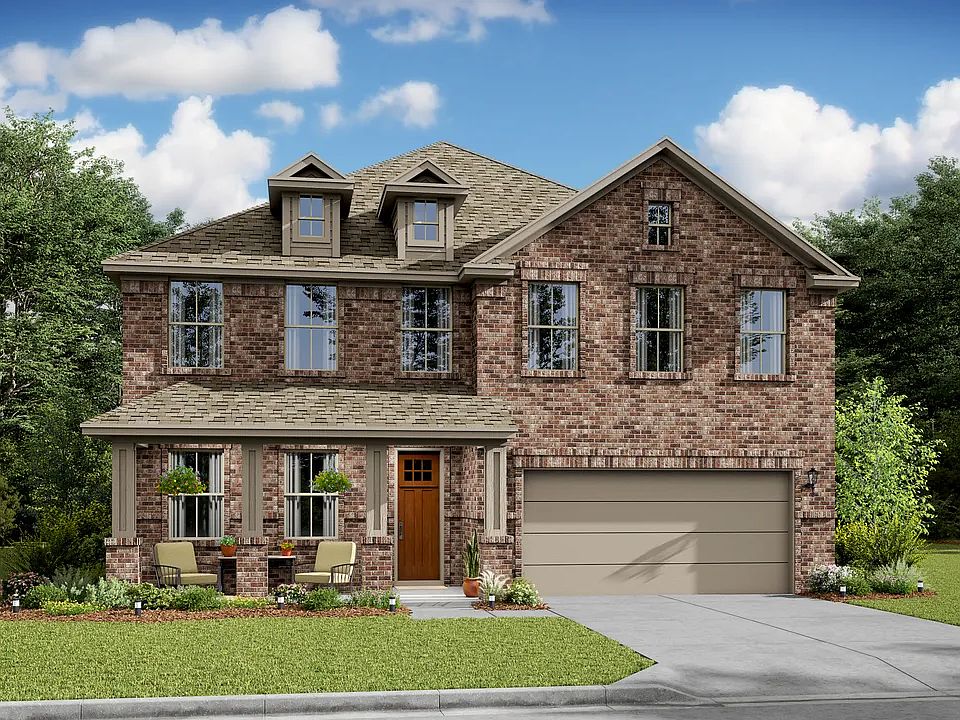Welcome to the brand new community of enchanting Harvest Point! Create a beautiful interior with our Looks design options. This charming Pasadena ESP home in our Classic Look features 4 bedrooms, 3 baths, and 2 car garage. Welcoming foyer with feature wall and ceiling treatment. Extra Suite Plus with private entry, living room & bath. Elegant kitchen with stacked Tilden White cabinets and Soapstone Mist quartz countertops. Impressive great room and dining area with high vaulted ceilings and crown molding. Relaxing primary suite with feature wall, spa-like bath, and huge walk-in closet! Covered patio with vaulted ceilings great for entertaining outdoors! Experience the best of both worlds, where country living meets the convenience of nearby city amenities. Zoned to Needville ISD, future residents will enjoy proposed amenities including a park with a playground, pavilion, and more. (*Proposed amenity center subject to change without notice.) Offered by: K. Hovnanian of Houston II, LLC.
New construction
Special offer
$394,428
14218 Hay Meadow Ln, Needville, TX 77461
4beds
2,217sqft
Single Family Residence
Built in 2025
6,550 sqft lot
$392,800 Zestimate®
$178/sqft
$50/mo HOA
What's special
Welcoming foyerSoapstone mist quartz countertopsCeiling treatmentCrown moldingHuge walk-in closetElegant kitchenFeature wall
- 32 days
- on Zillow |
- 81 |
- 4 |
Zillow last checked: 7 hours ago
Listing updated: May 19, 2025 at 06:32am
Listed by:
Teri Walter 325-238-6645,
K. Hovnanian Homes
Source: HAR,MLS#: 3744006
Travel times
Schedule tour
Select your preferred tour type — either in-person or real-time video tour — then discuss available options with the builder representative you're connected with.
Select a date
Facts & features
Interior
Bedrooms & bathrooms
- Bedrooms: 4
- Bathrooms: 3
- Full bathrooms: 3
Rooms
- Room types: Breakfast Room, Family Room, Living Room, Guest Suite, Utility Room
Kitchen
- Features: Kitchen Island, Kitchen open to Family Room, Pantry, Walk-in Pantry
Heating
- Natural Gas
Cooling
- Electric
Appliances
- Included: Double Oven, Gas Oven, Gas Cooktop, Dishwasher, Disposal, Microwave
- Laundry: Electric Dryer Hookup, Gas Dryer Hookup, Washer Hookup
Features
- High Ceilings, Prewired for Alarm System, Ceiling Fan(s), All Bedrooms Down, Primary Bed - 1st Floor, Walk-In Closet(s), Quartz Counters
- Flooring: Carpet, Tile
- Doors: Insulated Doors
- Windows: Insulated/Low-E windows
- Attic: Radiant Attic Barrier
Interior area
- Total structure area: 2,217
- Total interior livable area: 2,217 sqft
Video & virtual tour
Property
Parking
- Total spaces: 2
- Parking features: Attached
- Attached garage spaces: 2
Features
- Stories: 1
- Patio & porch: Covered
- Fencing: Back Yard,Full
Lot
- Size: 6,550 sqft
- Dimensions: 50 x 131
- Features: Subdivided, Back Yard
Details
- Parcel number: 3845010020110906
Construction
Type & style
- Home type: SingleFamily
- Architectural style: Traditional
- Property subtype: Single Family Residence
Materials
- Brick, Cement Siding, Batts Insulation, Blown-In Insulation
- Foundation: Slab
- Roof: Composition
Condition
- Under Construction
- New construction: Yes
- Year built: 2025
Details
- Builder name: K. Hovnanian
Utilities & green energy
- Water: Water District
Green energy
- Green verification: ENERGY STAR Certified Homes, HERS Index Score
- Energy efficient items: Attic Vents, Thermostat, HVAC, HVAC>13 SEER
Community & HOA
Community
- Security: Fire Alarm, Prewired
- Subdivision: Harvest Pointe
HOA
- Has HOA: Yes
- Services included: Other
- HOA fee: $600 annually
- HOA name: Harvest Pointe HOA
- HOA phone: 000-000-0000
Location
- Region: Needville
Financial & listing details
- Price per square foot: $178/sqft
- Date on market: 5/14/2025
- Listing agreement: Exclusive Right to Sell/Lease
- Listing terms: Cash,Conventional,FHA,Texas Veterans Land Board,USDA Loan,VA Loan
- Ownership: Full Ownership
- Road surface type: Concrete
About the community
Welcome to Harvest Pointe a lively community of beautiful new-construction homes in sunny Needville, TX. Indulge in low-maintenance living and a laid-back lifestyle in a picturesque neighborhood. Select from a variety of spacious floorplans of up to 3,190 sq. ft., 2 stories, 6 beds, 4.5 baths, and 3-car garages situated on oversized lots. We feature an Extra Suite Plus on select plans, perfect for multi-generational living.
We offer Looks, a simplified way to create a beautiful interior. Choose from four options - Elements, Loft, Farmhouse, or Classic - each offering unique palettes and details, assembled to evoke a specific atmosphere. With Looks, there's no hidden fees or costs to provide you with the best-looking home for the best price. Offered By: K. Hovnanian of Houston II, L.L.C.
Unlock Exclusive Incentives Today!
Take advantage of exclusive incentives - available for a limited time!Source: K. Hovnanian Companies, LLC

