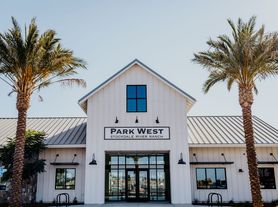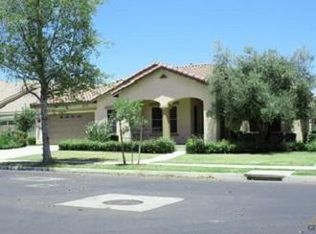Luxury Living in Highgate Where Every Day Feels Like a Retreat!
Discover refined living in the prestigious Highgate community, where sophistication meets comfort in this stunning 3-bedroom, 2.5-bath home with a versatile office/den. Offering 2,329 sq. ft. of thoughtfully designed space, this residence combines modern elegance with everyday functionality.
Step inside to an open-concept floor plan flooded with natural light streaming through expansive windows, all enhanced with energy-efficient sunscreens. Gorgeous luxury vinyl plank flooring flows seamlessly throughout the main living areas, creating a warm and inviting atmosphere.
The chef-inspired kitchen is the true heart of the home, boasting rich espresso cabinetry, sleek modern tile backsplash, polished quartz countertops, a generous island with bar seating, and premium stainless steel appliances. A statement chandelier highlights the dining area, perfectly framing picturesque views of the lush, low-maintenance backyard. Both the front and backyards feature professionally upgraded artificial turf, ensuring year-round beauty without the upkeep.
Enjoy the flexibility of a 3-car split garage with a separate single bay plus a two-car bay designed for convenience, storage, and versatility.
From its modern finishes to its energy-smart design, this home offers the best of luxury, lifestyle, and location all within the sought-after gated Highgate community.
Tenant is responsible for all utilities (ie. water, garbage, gas, etc.), and monthly HOA fee. There is solar on the home.
This is a non-smoking property.
Outdoor pets are allowed; all landscaping will need to be maintained in original condition.
House for rent
Accepts Zillow applications
$3,400/mo
14217 Pemberley Passage Ave, Bakersfield, CA 93311
3beds
2,329sqft
Price may not include required fees and charges.
Single family residence
Available now
Dogs OK
Central air
In unit laundry
Attached garage parking
-- Heating
What's special
- 18 days |
- -- |
- -- |
Travel times
Facts & features
Interior
Bedrooms & bathrooms
- Bedrooms: 3
- Bathrooms: 3
- Full bathrooms: 3
Cooling
- Central Air
Appliances
- Included: Dishwasher, Dryer, Freezer, Microwave, Oven, Refrigerator, Washer
- Laundry: In Unit
Features
- Flooring: Carpet, Hardwood
Interior area
- Total interior livable area: 2,329 sqft
Property
Parking
- Parking features: Attached
- Has attached garage: Yes
- Details: Contact manager
Features
- Exterior features: No Utilities included in rent
Details
- Parcel number: 54613029
Construction
Type & style
- Home type: SingleFamily
- Property subtype: Single Family Residence
Community & HOA
Location
- Region: Bakersfield
Financial & listing details
- Lease term: 1 Year
Price history
| Date | Event | Price |
|---|---|---|
| 9/23/2025 | Listed for rent | $3,400$1/sqft |
Source: Zillow Rentals | ||
| 9/22/2025 | Sold | $609,000-2.4%$261/sqft |
Source: | ||
| 8/22/2025 | Pending sale | $624,000$268/sqft |
Source: | ||
| 7/10/2025 | Listed for sale | $624,000+43.3%$268/sqft |
Source: | ||
| 9/10/2020 | Sold | $435,500+0.1%$187/sqft |
Source: Public Record | ||

