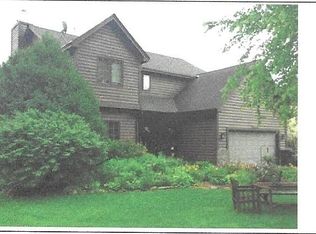Closed
$664,000
14217 Brunsvold Rd, Minnetonka, MN 55345
4beds
2,772sqft
Single Family Residence
Built in 1950
2.88 Acres Lot
$677,700 Zestimate®
$240/sqft
$3,758 Estimated rent
Home value
$677,700
$623,000 - $739,000
$3,758/mo
Zestimate® history
Loading...
Owner options
Explore your selling options
What's special
Welcome to lakeside living at its finest! Nestled on a stunning 2.85-acre lot with breathtaking views of Glen Lake, this beautifully updated home is a rare find. Enjoy peaceful mornings with direct east-facing views from the lakeside deck—perfect for catching unforgettable sunrises over the water. The home has been thoughtfully modernized by the current owner, featuring a spacious open-concept kitchen with brand new cabinets, countertops, and appliances. Fresh paint throughout and new flooring in the main level primary suite give the home a fresh, contemporary feel. The primary suite offers a true retreat with an ensuite bathroom complete with a luxurious shower and a generous walk-in closet. With four stylish bathrooms and a fully finished walkout lower level, there’s room for everyone to spread out and enjoy. The garage is an oversized 2-car garage, and key systems like the boiler and water softener are brand new for added peace of mind. The roof is just 6 years old. This property doesn’t just offer a dream home—it offers a dream lifestyle. With top-notch walkability to local favorites like Lunds & Byerly’s, Unmapped Brewery, the Gold Nugget, and Heather’s Minnetonka, everything you need is just minutes away. This is more than a home—it's a lakeside sanctuary.
Zillow last checked: 8 hours ago
Listing updated: May 27, 2025 at 12:44pm
Listed by:
Ryan Fischer 612-888-6127,
RE/MAX Results
Bought with:
Ryan Fischer
RE/MAX Results
Source: NorthstarMLS as distributed by MLS GRID,MLS#: 6700959
Facts & features
Interior
Bedrooms & bathrooms
- Bedrooms: 4
- Bathrooms: 4
- Full bathrooms: 1
- 3/4 bathrooms: 2
- 1/2 bathrooms: 1
Bedroom 1
- Level: Main
- Area: 285 Square Feet
- Dimensions: 19x15
Bedroom 2
- Level: Main
- Area: 285 Square Feet
- Dimensions: 19x15
Bedroom 3
- Level: Lower
- Area: 154 Square Feet
- Dimensions: 14x11
Bedroom 4
- Level: Lower
- Area: 150 Square Feet
- Dimensions: 15x10
Family room
- Level: Lower
- Area: 208 Square Feet
- Dimensions: 16x13
Kitchen
- Level: Main
- Area: 476 Square Feet
- Dimensions: 28x17
Living room
- Level: Main
- Area: 240 Square Feet
- Dimensions: 16x15
Heating
- Boiler
Cooling
- Ductless Mini-Split
Appliances
- Included: Dishwasher, Dryer, Microwave, Range, Refrigerator, Washer
Features
- Basement: Finished,Full,Walk-Out Access
- Number of fireplaces: 1
- Fireplace features: Brick, Living Room
Interior area
- Total structure area: 2,772
- Total interior livable area: 2,772 sqft
- Finished area above ground: 1,460
- Finished area below ground: 934
Property
Parking
- Total spaces: 2
- Parking features: Detached, Concrete, Garage Door Opener
- Garage spaces: 2
- Has uncovered spaces: Yes
Accessibility
- Accessibility features: None
Features
- Levels: One
- Stories: 1
- Patio & porch: Deck
- Pool features: None
- Has view: Yes
- View description: East, Lake, See Remarks
- Has water view: Yes
- Water view: Lake
- Waterfront features: Dock, Lake Front, Lake View, Waterfront Num(27009300), Lake Acres(60), Lake Depth(25)
- Body of water: Glen
Lot
- Size: 2.88 Acres
- Features: Many Trees
Details
- Foundation area: 1460
- Parcel number: 3411722230013
- Zoning description: Residential-Single Family
Construction
Type & style
- Home type: SingleFamily
- Property subtype: Single Family Residence
Materials
- Wood Siding
- Roof: Asphalt,Pitched
Condition
- Age of Property: 75
- New construction: No
- Year built: 1950
Utilities & green energy
- Electric: Power Company: Xcel Energy
- Gas: Natural Gas
- Sewer: City Sewer/Connected
- Water: City Water/Connected
Community & neighborhood
Location
- Region: Minnetonka
- Subdivision: D & E
HOA & financial
HOA
- Has HOA: No
Other
Other facts
- Road surface type: Paved
Price history
| Date | Event | Price |
|---|---|---|
| 5/23/2025 | Sold | $664,000+2.3%$240/sqft |
Source: | ||
| 4/30/2025 | Pending sale | $649,000$234/sqft |
Source: | ||
| 4/17/2025 | Listed for sale | $649,000+52.7%$234/sqft |
Source: | ||
| 10/18/2019 | Listing removed | $424,900$153/sqft |
Source: Coldwell Banker Burnet #5264940 Report a problem | ||
| 10/17/2019 | Listed for sale | $424,900+3.6%$153/sqft |
Source: Coldwell Banker Burnet #5264940 Report a problem | ||
Public tax history
| Year | Property taxes | Tax assessment |
|---|---|---|
| 2025 | $7,930 +4% | $578,700 -6.7% |
| 2024 | $7,626 +12.3% | $620,200 +0.1% |
| 2023 | $6,793 +27.7% | $619,500 +9.2% |
Find assessor info on the county website
Neighborhood: 55345
Nearby schools
GreatSchools rating
- 2/10Gatewood Elementary SchoolGrades: PK-6Distance: 0.5 mi
- 4/10Hopkins West Junior High SchoolGrades: 6-9Distance: 2.3 mi
- 8/10Hopkins Senior High SchoolGrades: 10-12Distance: 4.7 mi
Get a cash offer in 3 minutes
Find out how much your home could sell for in as little as 3 minutes with a no-obligation cash offer.
Estimated market value$677,700
Get a cash offer in 3 minutes
Find out how much your home could sell for in as little as 3 minutes with a no-obligation cash offer.
Estimated market value
$677,700
