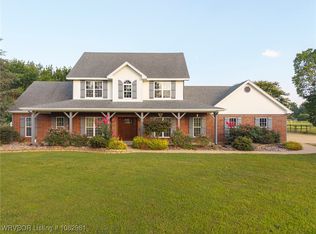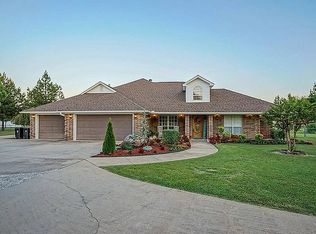Sold for $1,150,000 on 09/30/25
$1,150,000
14216 Wildflower Loop, Fort Smith, AR 72916
6beds
6,646sqft
Single Family Residence
Built in 1998
10.46 Acres Lot
$1,150,100 Zestimate®
$173/sqft
$5,092 Estimated rent
Home value
$1,150,100
$1.07M - $1.23M
$5,092/mo
Zestimate® history
Loading...
Owner options
Explore your selling options
What's special
Gorgeous property with 10 acres, a pond, a guest house with a 2 car detached garage (not included in square footage), inground pool, a pool house and a gorgeous home with nearly 6,700 square feet. The main home has 6 beds, 4 full baths and 2 half baths. The kitchen, den and eating area is open, bright and beautiful with stunning finishes. Formal dining, theater room, formal living and a large primary suite with a large walk in closet and an adjacent flex room perfect for exercise area or cozy reading/tv area. Outside has beautifully manicured lawns, iron fencing, an outdoor kitchen, and stamped concrete surrounding the diving pool. So many more details and amenities that need to be seen to be appreciated.
Zillow last checked: 8 hours ago
Listing updated: October 03, 2025 at 10:22am
Listed by:
Clif Warnock 479-459-8408,
Warnock Real Estate LLC
Bought with:
Lisa Elmore, SA00076262
Weichert, REALTORS® - The Griffin Company
Source: Western River Valley BOR,MLS#: 1073963Originating MLS: Fort Smith Board of Realtors
Facts & features
Interior
Bedrooms & bathrooms
- Bedrooms: 6
- Bathrooms: 7
- Full bathrooms: 5
- 1/2 bathrooms: 2
Heating
- Central, Electric
Cooling
- Central Air, Electric
Appliances
- Included: Some Gas Appliances, Double Oven, Dishwasher, Disposal, Gas Water Heater, Microwave, Range, Refrigerator, Plumbed For Ice Maker
- Laundry: Electric Dryer Hookup, Washer Hookup, Dryer Hookup
Features
- Wet Bar, Eat-in Kitchen, Granite Counters, Pantry, Split Bedrooms, Walk-In Closet(s), Central Vacuum, Multiple Living Areas, Storage
- Flooring: Carpet, Ceramic Tile, Wood
- Windows: Plantation Shutters
- Number of fireplaces: 2
- Fireplace features: Family Room, Gas Log, Living Room
Interior area
- Total interior livable area: 6,646 sqft
Property
Parking
- Total spaces: 5
- Parking features: Garage, Circular Driveway, Garage Door Opener
- Has garage: Yes
- Covered spaces: 5
Features
- Levels: Two
- Stories: 2
- Patio & porch: Covered, Patio
- Exterior features: Concrete Driveway
- Has private pool: Yes
- Pool features: Pool, Private, In Ground
- Fencing: Metal
- Waterfront features: Pond
Lot
- Size: 10.46 Acres
- Features: Cleared
Details
- Additional structures: Pool House, Workshop, Garage Apartment, Guest House, Outbuilding
- Parcel number: 6012400570000000
- Special conditions: None
Construction
Type & style
- Home type: SingleFamily
- Property subtype: Single Family Residence
Materials
- Brick
- Foundation: Slab
- Roof: Architectural,Shingle
Condition
- Year built: 1998
Utilities & green energy
- Sewer: Septic Tank
- Water: Public
- Utilities for property: Electricity Available, Natural Gas Available, Septic Available, Water Available
Community & neighborhood
Security
- Security features: Security System, Smoke Detector(s)
Location
- Region: Fort Smith
- Subdivision: Country Ridge Est-Gwd Sd
Other
Other facts
- Road surface type: Paved
Price history
| Date | Event | Price |
|---|---|---|
| 9/30/2025 | Sold | $1,150,000-8%$173/sqft |
Source: Western River Valley BOR #1073963 | ||
| 8/8/2025 | Pending sale | $1,250,000$188/sqft |
Source: Western River Valley BOR #1073963 | ||
| 7/30/2025 | Price change | $1,250,000-16.4%$188/sqft |
Source: Western River Valley BOR #1073963 | ||
| 7/23/2024 | Listed for sale | $1,495,000+69.9%$225/sqft |
Source: Western River Valley BOR #1073963 | ||
| 3/8/2013 | Sold | $880,000-1%$132/sqft |
Source: Western River Valley BOR #671060 | ||
Public tax history
| Year | Property taxes | Tax assessment |
|---|---|---|
| 2024 | $6,931 -1.1% | $151,341 |
| 2023 | $7,006 +9.4% | $151,341 +9.6% |
| 2022 | $6,407 | $138,120 |
Find assessor info on the county website
Neighborhood: 72916
Nearby schools
GreatSchools rating
- 8/10Westwood Elementary SchoolGrades: PK-4Distance: 6.3 mi
- 9/10Greenwood Junior High SchoolGrades: 7-8Distance: 8.3 mi
- 8/10Greenwood High SchoolGrades: 10-12Distance: 8.4 mi
Schools provided by the listing agent
- Elementary: Greenwood
- Middle: Greenwood
- High: Greenwood
- District: Greenwood
Source: Western River Valley BOR. This data may not be complete. We recommend contacting the local school district to confirm school assignments for this home.

Get pre-qualified for a loan
At Zillow Home Loans, we can pre-qualify you in as little as 5 minutes with no impact to your credit score.An equal housing lender. NMLS #10287.


