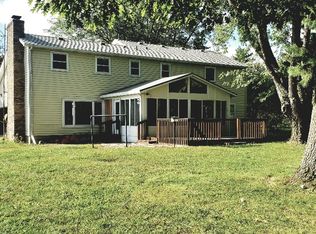Wonderful 5.57 Acre property NE of Harlan with Custom Built Home by Stopher Builders. 3,619 SF above ground with an 1,802 Finished Daylight Basement. Total of 5,421 SF living area. You will enter into an Open Foyer featuring a stunning custom Double Access Stairway. The Gourmet Island Kitchen has Custom Cherry Cabinets as well as Stainless Appliances including double built-in ovens and microwave. There is both a Formal Dining Room and separate Breakfast Area. You will enter the Office/Den through deluxe French Doors from the Formal Living Room. The two story Family Room is open both to the upper level and the Kitchen/Breakfast areas. The Master Suite features include two Walk In Closets and a deluxe Master Bath with Double Vanity, Jetted Tub and Ceramic Walk In Shower. Bedrooms 2 and 3 are served by a Jack & Jill Bath. There is a large landing with an additional Full Bath near Bedroom 4. The Laundry Room is on the upper level with easy access to Bedroom Living Areas. The Full Daylight Basement is newly finished with it's own Full Bath. Additional Features/Resources include: Mudroom Drop Area with Built Ins near entrance to home from Garage, Geothermal Heat and Central Air and 400 Series Andersen Windows and 2 200 Amp Electric Panels.
This property is off market, which means it's not currently listed for sale or rent on Zillow. This may be different from what's available on other websites or public sources.
