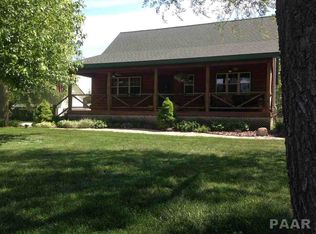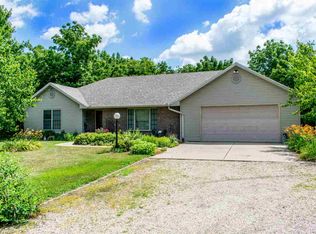* CATERPILLAR INCENTIVE: 3% SALES PRICE TO BUYER * Classic farmhouse charm with all the updates! Notable recent updates include: roof, gutters, HVAC, sump pump, dewatering system & exterior siding painted. Set on an acre lot, this 2 story home features an open living/dining rm w/ hardwood flooring, eat-in kitchen w/ updated cabinetry plus a great den w/ built-ins, access to covered patio & full bath/laundry rm. The upstairs will surprise w/ 4 spacious bedrooms and full bath complete w/ claw foot tub. Partial clean basement w/ plenty of storage & access to rear grounds. Plus minutes to Rt 6.
This property is off market, which means it's not currently listed for sale or rent on Zillow. This may be different from what's available on other websites or public sources.


