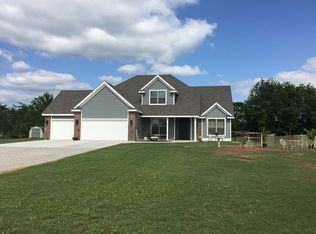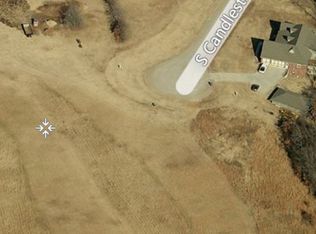Beautiful private home on 1.5 acres but still close to town. Home has 4 bedrooms and 3 full baths. Lots of mature trees, Beautiful deck off the back. Small shop out back with electric. Updates in 2016 include: Roof, paint (inside and out), some windows, counter tops, HVAC, Hot water heater, dishwasher, disposal, some electrical, bathrooms, some flooring, and some new fencing. This home has so much to offer!
This property is off market, which means it's not currently listed for sale or rent on Zillow. This may be different from what's available on other websites or public sources.


