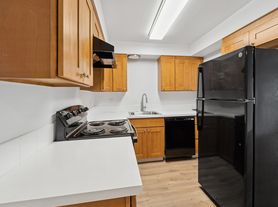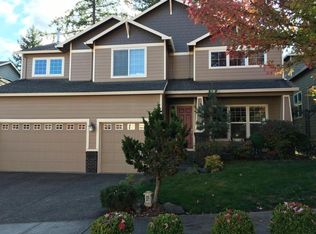Beautiful home in the popular sought after 45 Central neighborhood by Nike and Villa Sport. 4 Bedrooms, 2.5 Bathrooms and 1,975 Sq Ft. A quick distance to Cedar Hills Crossing, Nike and Villa Sport. A very well cared for and maintained home by only one original owner. Situated in the middle of the neighborhood by all amenities the neighborhood offers. Enjoy your clubhouse with swimming pool, exercise room, offices, kitchen and party space. The friendly neighborhood presents beautiful landscape throughout, a playground, and ping pong table with gazebo area for gathering and entertaining. Enter the home to see the picturesque design features, easy to use window blinds with black-out features, and stylish light fixtures throughout the home. Highly designed with many updated accent walls throughout the home, including faux beams in the kitchen. The open concept living space is filled with natural light and a cozy fireplace. The kitchen has a new dishwasher, stainless steel appliances, pantry closet with organization storage, and added pull out drawers in the cabinets for easy use. Work from home with your built in office desk nook. 4 bedrooms with 3 upstairs and and 1 on the ground level, that could be used as an office. The primary bedroom offers a private retreat with an ensuite bathroom and generous closet space. Laundry located conveniently on the bedroom level. There is extra lighting designed in the upstairs bathrooms which can be set to timers. The oversized 2 car garage features finished walls and a 240V electric car charger outlet. Enjoy the outdoors on your back deck and your front patio. Cool down with an efficient heat pump with AC. Don't worry about running out of hot water with your tankless water heater. Refrigerator, kitchen appliances, plenty of garage storage shelves and cabinets, main living room TV wall bracket, & all installed pull out drawers in kitchen cabinets included!
4 Bedrooms
2.5 Bathrooms
2 Car Attached Garage with 240V Electric Car Charger Outlet
AC
Fireplace
Storage
Terms:
$3,250 per month rent
$3,250 refundable security deposit
$40 application fee (per adult, non-refundable)
Pets allowed. One maximum, up to 40lbs.
Tenants are responsible for utilities.
Every prospective tenant and applicant will be treated individually, fairly, and equally, and one at a time in the order that complete applications are received.
For questions or to arrange a showing please CALL or TEXT Felicia!
Felicia Chang-Louie
Licensed Oregon and Washington Real Estate Broker
Beautiful home in the popular sought after 45 Central neighborhood by Nike and Villa Sport. 4 Bedrooms, 2.5 Bathrooms and 1,975 Sq Ft. A quick distance to Cedar Hills Crossing, Nike and Villa Sport. A very well cared for and maintained home by only one original owner. Situated in the middle of the neighborhood by all amenities the neighborhood offers. Enjoy your clubhouse with swimming pool, exercise room, offices, kitchen and party space. The friendly neighborhood presents beautiful landscape throughout, a playground, and ping pong table with gazebo area for gathering and entertaining. Enter the home to see the picturesque design features, easy to use window blinds with black-out features, and stylish light fixtures throughout the home. Highly designed with many updated accent walls throughout the home, including faux beams in the kitchen. The open concept living space is filled with natural light and a cozy fireplace. The kitchen has a new dishwasher, stainless steel appliances, pantry closet with organization storage, and added pull out drawers in the cabinets for easy use. Work from home with your built in office desk nook. 4 bedrooms with 3 upstairs and and 1 on the ground level, that could be used as an office. The primary bedroom offers a private retreat with an ensuite bathroom and generous closet space. Laundry located conveniently on the bedroom level. There is extra lighting designed in the upstairs bathrooms which can be set to timers. The oversized 2 car garage features finished walls and a 240V electric car charger outlet. Enjoy the outdoors on your back deck and your front patio. Cool down with an efficient heat pump with AC. Don't worry about running out of hot water with your tankless water heater. Refrigerator, kitchen appliances, plenty of garage storage shelves and cabinets, main living room TV wall bracket, & all installed pull out drawers in kitchen cabinets included!
4 Bedrooms
2.5 Bathrooms
2 Car Attached Garage with 240V Electric Car Charger Outlet
AC
Fireplace
Storage
Terms:
$3,250 per month rent
$3,250 refundable security deposit
$40 application fee (per adult, non-refundable)
Pets allowed. One maximum, up to 40lbs.
Tenants are responsible for utilities.
Every prospective tenant and applicant will be treated individually, fairly, and equally, and one at a time in the order that complete applications are received.
For questions or to arrange a showing please CALL or TEXT Felicia!
Felicia Chang-Louie
Licensed Oregon and Washington Real Estate Broker
House for rent
Accepts Zillow applications
$3,250/mo
14215 SW Burlwood Ln, Beaverton, OR 97005
4beds
1,975sqft
Price may not include required fees and charges.
Single family residence
Available now
Cats, small dogs OK
Central air
Hookups laundry
Attached garage parking
Forced air
What's special
Cozy fireplaceStylish light fixturesOpen concept living spacePicturesque design featuresBack deckUpdated accent wallsTankless water heater
- 7 days |
- -- |
- -- |
Travel times
Facts & features
Interior
Bedrooms & bathrooms
- Bedrooms: 4
- Bathrooms: 3
- Full bathrooms: 2
- 1/2 bathrooms: 1
Heating
- Forced Air
Cooling
- Central Air
Appliances
- Included: Dishwasher, Freezer, Microwave, Oven, Refrigerator, WD Hookup
- Laundry: Hookups
Features
- WD Hookup
- Flooring: Carpet, Hardwood, Tile
Interior area
- Total interior livable area: 1,975 sqft
Property
Parking
- Parking features: Attached
- Has attached garage: Yes
- Details: Contact manager
Features
- Exterior features: Bicycle storage, Electric Vehicle Charging Station, Gazebo, Heating system: Forced Air
- Has private pool: Yes
Details
- Parcel number: 1S109BB19300
Construction
Type & style
- Home type: SingleFamily
- Property subtype: Single Family Residence
Community & HOA
Community
- Features: Fitness Center, Playground
HOA
- Amenities included: Fitness Center, Pool
Location
- Region: Beaverton
Financial & listing details
- Lease term: 1 Year
Price history
| Date | Event | Price |
|---|---|---|
| 10/10/2025 | Listed for rent | $3,250$2/sqft |
Source: Zillow Rentals | ||
| 9/15/2014 | Sold | $360,698+0.2%$183/sqft |
Source: | ||
| 7/28/2014 | Listed for sale | $359,948$182/sqft |
Source: John L. Scott Beaverton-Sunset Corridor #14627531 | ||

