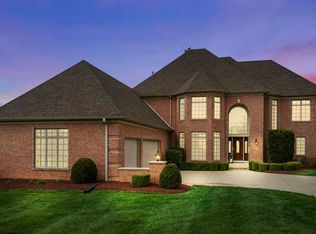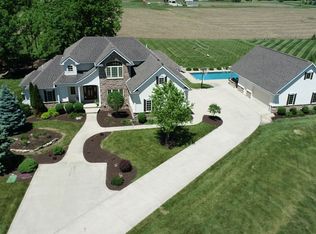Closed
$260,000
14215 Pulver Rd, Fort Wayne, IN 46845
4beds
1,743sqft
Single Family Residence
Built in 1970
1.76 Acres Lot
$304,000 Zestimate®
$--/sqft
$2,107 Estimated rent
Home value
$304,000
$289,000 - $322,000
$2,107/mo
Zestimate® history
Loading...
Owner options
Explore your selling options
What's special
*OPEN HOUSE 11/13/22 12-2pm Amazing opportunity in North West Allen County. This completely remodeled and updated ranch sits on 1.76 acres. This home has had all its updates completed at the end of last year: roof, windows, doors, furnace, and water heater. Brand new flooring, cabinets and new features in a renovated kitchen. A double oven with cooktop in the island with vented hood is great for cooking for all your guests. A very nice backsplash and countertops with ample cabinetry storage and all stainless steel appliances. Additional features to this ranch home include accent hardwood walls, three season room, basketball court, new deck, pool installed this year, fresh stone on the drive way and all new roofing on out buildings.
Zillow last checked: 8 hours ago
Listing updated: June 26, 2023 at 02:42pm
Listed by:
Donald Jordan Cell:260-557-5123,
North Eastern Group Realty
Bought with:
Linda Wills
Coldwell Banker Real Estate Gr
Source: IRMLS,MLS#: 202243976
Facts & features
Interior
Bedrooms & bathrooms
- Bedrooms: 4
- Bathrooms: 2
- Full bathrooms: 1
- 1/2 bathrooms: 1
- Main level bedrooms: 4
Bedroom 1
- Level: Main
Bedroom 2
- Level: Main
Dining room
- Level: Main
- Area: 483
- Dimensions: 23 x 21
Kitchen
- Level: Main
- Area: 483
- Dimensions: 23 x 21
Living room
- Level: Main
- Area: 285
- Dimensions: 19 x 15
Heating
- Forced Air, High Efficiency Furnace
Cooling
- Central Air, Ceiling Fan(s)
Appliances
- Included: Dishwasher, Refrigerator, Electric Cooktop, Double Oven, Electric Oven, Water Softener Owned
- Laundry: Electric Dryer Hookup
Features
- Eat-in Kitchen, Kitchen Island, Natural Woodwork, Open Floorplan, Pantry, Main Level Bedroom Suite, Custom Cabinetry
- Flooring: Carpet, Vinyl
- Windows: Double Pane Windows, Blinds
- Basement: Crawl Space
- Has fireplace: No
Interior area
- Total structure area: 1,743
- Total interior livable area: 1,743 sqft
- Finished area above ground: 1,743
- Finished area below ground: 0
Property
Parking
- Total spaces: 2
- Parking features: Detached, RV Access/Parking, Stone
- Garage spaces: 2
- Has uncovered spaces: Yes
Features
- Levels: One
- Stories: 1
- Patio & porch: Deck, Enclosed
- Exterior features: Basketball Court, Basketball Goal
- Pool features: Above Ground
- Fencing: Wood
Lot
- Size: 1.76 Acres
- Dimensions: 200 x 420
- Features: Sloped, Rural, Landscaped
Details
- Additional structures: Shed(s), Outbuilding
- Parcel number: 020222200003.000057
- Other equipment: Pool Equipment
Construction
Type & style
- Home type: SingleFamily
- Property subtype: Single Family Residence
Materials
- Vinyl Siding
- Foundation: Slab
- Roof: Asphalt,Shingle
Condition
- New construction: No
- Year built: 1970
Utilities & green energy
- Electric: REMC
- Gas: NIPSCO
- Sewer: Septic Tank
- Water: Well
Green energy
- Energy efficient items: HVAC, Windows
Community & neighborhood
Community
- Community features: Pool
Location
- Region: Fort Wayne
- Subdivision: None
Other
Other facts
- Listing terms: Cash,Conventional,FHA,USDA Loan,VA Loan
Price history
| Date | Event | Price |
|---|---|---|
| 6/23/2023 | Sold | $260,000-10.3% |
Source: | ||
| 5/16/2023 | Pending sale | $289,900 |
Source: | ||
| 4/16/2023 | Contingent | $289,900 |
Source: | ||
| 3/28/2023 | Price change | $289,900-3.3% |
Source: | ||
| 2/13/2023 | Price change | $299,900-3.2% |
Source: | ||
Public tax history
| Year | Property taxes | Tax assessment |
|---|---|---|
| 2024 | $1,328 +12.7% | $266,100 +40.6% |
| 2023 | $1,178 +2.9% | $189,200 +10.3% |
| 2022 | $1,145 -1.9% | $171,500 +7.7% |
Find assessor info on the county website
Neighborhood: 46845
Nearby schools
GreatSchools rating
- 7/10Cedar Canyon Elementary SchoolGrades: PK-5Distance: 1 mi
- 7/10Maple Creek Middle SchoolGrades: 6-8Distance: 1.4 mi
- 9/10Carroll High SchoolGrades: PK,9-12Distance: 4.2 mi
Schools provided by the listing agent
- Elementary: Cedar Canyon
- Middle: Maple Creek
- High: Carroll
- District: Northwest Allen County
Source: IRMLS. This data may not be complete. We recommend contacting the local school district to confirm school assignments for this home.
Get pre-qualified for a loan
At Zillow Home Loans, we can pre-qualify you in as little as 5 minutes with no impact to your credit score.An equal housing lender. NMLS #10287.
Sell for more on Zillow
Get a Zillow Showcase℠ listing at no additional cost and you could sell for .
$304,000
2% more+$6,080
With Zillow Showcase(estimated)$310,080

