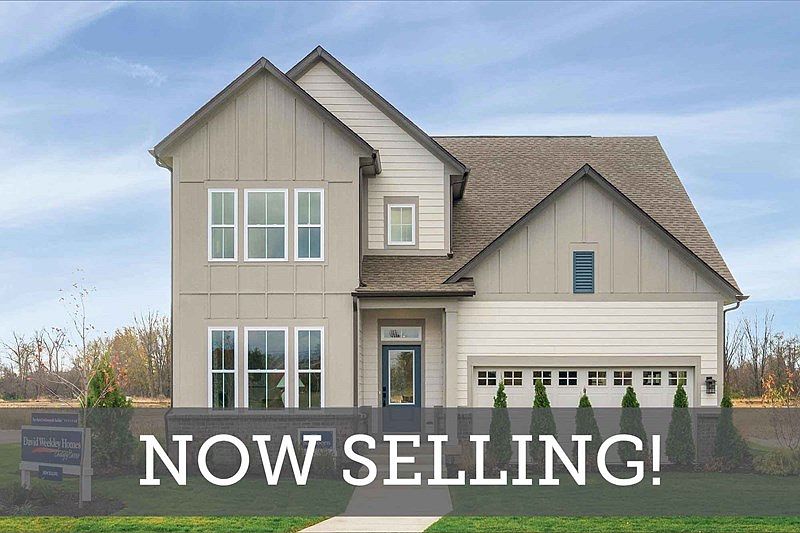The Landram Home by David Weekley Homes in Marilyn Woods will elevate your lifestyle in every way. This stately craftsman style home features a primary on the main level, which is expertly tucked away. The super shower exudes a spa like experience with upgraded title and countertops in the Owner's retreat bath. The family room boasts windows all around and overlooking the covered porch. The large kitchen features a deluxe island with cabinets on both sides. The white upgraded cabinets are highlighted by gorgeous quartz countertops. With an oversized countertop, the island is ample space for breakfast at the bar. The dining room and family room are connected yet, offer their own area to enjoy dining and family activities together yet, offset from one another. Luxury vinyl plank in the main areas of the first floor make family life a breeze. The turned staircase with iron balusters leading to the retreat loft space overlooking the dining area gives an open feel sought by many homeowners. A dedicated office, family drop zone and laundry room including cabinets on the main level, complete the main level. Upstairs delight in the extra gathering area of the retreat. Two additional bedrooms with sizable closets are connected to the retreat space. This home truly has it all.
Active
Special offer
$514,683
14215 Coyote Ridge Dr, Noblesville, IN 46060
4beds
2,865sqft
Residential, Single Family Residence
Built in 2025
7,405.2 Square Feet Lot
$-- Zestimate®
$180/sqft
$46/mo HOA
What's special
Retreat loft spaceOversized countertopCovered porchCraftsman style homeExtra gathering areaDedicated officeGorgeous quartz countertops
- 87 days
- on Zillow |
- 260 |
- 5 |
Zillow last checked: 7 hours ago
Listing updated: July 14, 2025 at 02:17pm
Listing Provided by:
Angela Huser 317-518-6286,
Weekley Homes Realty Company
Source: MIBOR as distributed by MLS GRID,MLS#: 22034596
Travel times
Schedule tour
Select a date
Facts & features
Interior
Bedrooms & bathrooms
- Bedrooms: 4
- Bathrooms: 3
- Full bathrooms: 3
- Main level bathrooms: 2
- Main level bedrooms: 2
Primary bedroom
- Level: Main
- Area: 192 Square Feet
- Dimensions: 16x12
Bedroom 2
- Level: Main
- Area: 100 Square Feet
- Dimensions: 10x10
Bedroom 3
- Level: Upper
- Area: 154 Square Feet
- Dimensions: 11x14
Bedroom 4
- Level: Upper
- Area: 121 Square Feet
- Dimensions: 11x11
Family room
- Features: Luxury Vinyl Plank
- Level: Main
- Area: 255 Square Feet
- Dimensions: 17x15
Kitchen
- Features: Luxury Vinyl Plank
- Level: Main
- Area: 143 Square Feet
- Dimensions: 13x11
Library
- Features: Luxury Vinyl Plank
- Level: Main
- Area: 130 Square Feet
- Dimensions: 10x13
Loft
- Level: Upper
- Area: 306 Square Feet
- Dimensions: 17x18
Utility room
- Features: Luxury Vinyl Plank
- Level: Main
- Area: 36 Square Feet
- Dimensions: 6x6
Heating
- Forced Air
Cooling
- Central Air
Appliances
- Included: Gas Cooktop, Dishwasher, ENERGY STAR Qualified Appliances, Disposal, Exhaust Fan, Microwave, Gas Oven, Water Heater
- Laundry: None, Main Level
Features
- Attic Access, Breakfast Bar, Cathedral Ceiling(s), High Ceilings, Kitchen Island, Entrance Foyer, Hardwood Floors, High Speed Internet, Eat-in Kitchen, Wired for Data, Pantry, Smart Thermostat, Walk-In Closet(s)
- Flooring: Hardwood
- Has basement: No
- Attic: Access Only
Interior area
- Total structure area: 2,865
- Total interior livable area: 2,865 sqft
Property
Parking
- Total spaces: 2
- Parking features: Attached, Concrete, Garage Door Opener
- Attached garage spaces: 2
- Details: Garage Parking Other(Finished Garage, Garage Door Opener, Keyless Entry)
Features
- Levels: Two
- Stories: 2
- Patio & porch: Covered, Patio
Lot
- Size: 7,405.2 Square Feet
- Features: Curbs, Sidewalks, Trees-Small (Under 20 Ft)
Details
- Parcel number: 291122010061000021
- Horse amenities: None
Construction
Type & style
- Home type: SingleFamily
- Architectural style: Craftsman
- Property subtype: Residential, Single Family Residence
Materials
- Brick, Cement Siding
- Foundation: Concrete Perimeter, Slab
Condition
- New Construction
- New construction: Yes
- Year built: 2025
Details
- Builder name: David Weekley Homes
Utilities & green energy
- Water: Public
Community & HOA
Community
- Subdivision: Marilyn Woods - The Classic Collection
HOA
- Has HOA: Yes
- Amenities included: Insurance, Maintenance, Management, Pond Year Round, Trail(s)
- Services included: Association Home Owners, Entrance Common, Insurance, Maintenance, Nature Area, Management, Walking Trails
- HOA fee: $550 annually
- HOA phone: 317-631-2273
Location
- Region: Noblesville
Financial & listing details
- Price per square foot: $180/sqft
- Annual tax amount: $36
- Date on market: 4/24/2025
About the community
GolfCoursePondTrails
Award-winning builder David Weekley Homes is now building new construction homes in Marilyn Woods - The Classic Collection! In this beautiful Noblesville, IN, community, you can enjoy innovative floor plans situated on 50-foot homesites. Experience the best in Design, Choice and Service from a trusted Indianapolis home builder, as well as:Walking and jogging trails; Community ponds; Close to Geist and Morse Reservoirs; Nearby golf course and Hamilton Town Center; Easy access to I-69 and SR 37; Proximity to SMC, Ascension St. Vincent Hospital and IU Health Saxony Hospital; Students attend highly regarded Hamilton Southeastern Schools
Summer Bash in Marilyn Woods
Summer Bash in Marilyn Woods. Offer valid July, 7, 2025 to July, 28, 2025.Source: David Weekley Homes

