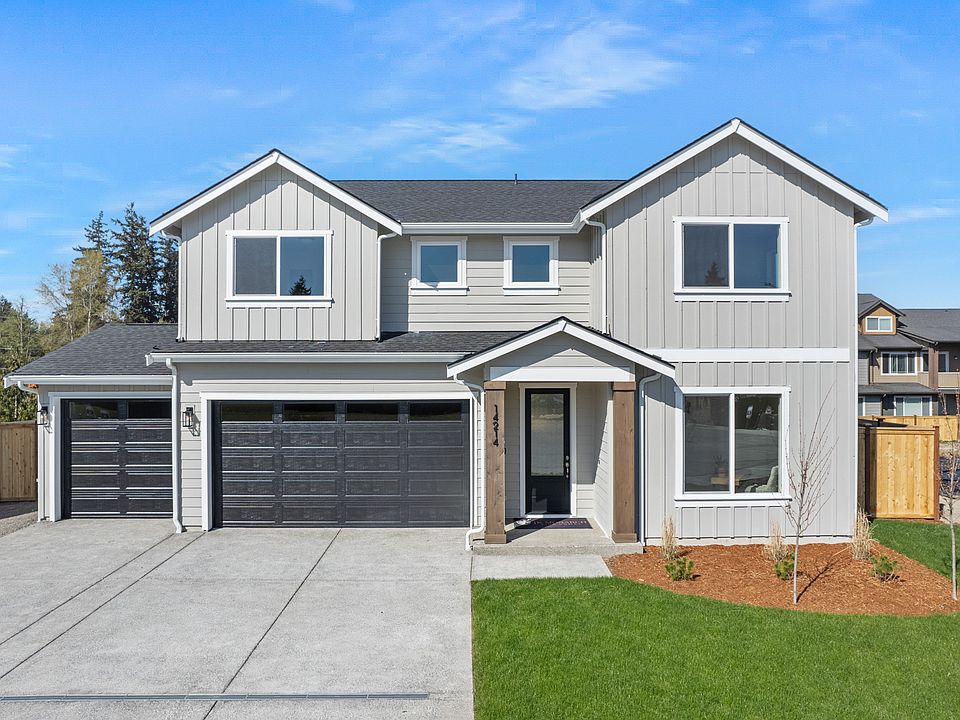New 1 level home on a cul-de-sac in small community by local builder, JK Monarch. Open 4 bedroom floor plan includes den/flex. Features include 8' doors with 9' ceilings, vaulted in the great room, painted trim, window blinds, dining space. Kitchen offers Quartz countertops, large island, SS appls, full height tile backsplash, pantry. Gas fp w/tile surround and floating mantle. Slider leads to oversized covered back patio overlooking fully fenced and landscaped back yard. Primary has walk-in closet and ensuite featuring dual vanities, oversized glass/tile walk-in shower and soak tub. Heat Pump (A/C) for year-round comfort plus front yard irrigation. Photos not of actual home.
Active
$749,950
14215 56th Avenue Ct E, Puyallup, WA 98373
4beds
2,286sqft
Single Family Residence
Built in 2024
10,545 sqft lot
$759,100 Zestimate®
$328/sqft
$71/mo HOA
What's special
Oversized covered back patioLarge islandWalk-in closetEnsuite featuring dual vanitiesSoak tubFull height tile backsplashSs appls
- 423 days
- on Zillow |
- 265 |
- 15 |
Zillow last checked: 7 hours ago
Listing updated: June 16, 2025 at 02:15pm
Listed by:
Gary Hendrickson,
Berkshire Hathaway HS SSP,
Hannah Ehrenheim,
Berkshire Hathaway HS SSP
Source: NWMLS,MLS#: 2229366
Travel times
Schedule tour
Select a date
Open houses
Facts & features
Interior
Bedrooms & bathrooms
- Bedrooms: 4
- Bathrooms: 3
- Full bathrooms: 2
- 1/2 bathrooms: 1
- Main level bathrooms: 3
- Main level bedrooms: 4
Primary bedroom
- Level: Main
Bedroom
- Level: Main
Bedroom
- Level: Main
Bedroom
- Level: Main
Bathroom full
- Level: Main
Bathroom full
- Level: Main
Other
- Level: Main
Dining room
- Level: Main
Entry hall
- Level: Main
Great room
- Level: Main
Kitchen with eating space
- Level: Main
Utility room
- Level: Main
Heating
- Forced Air, Heat Pump, Electric
Cooling
- Forced Air, Heat Pump
Appliances
- Included: Dishwasher(s), Microwave(s), Stove(s)/Range(s), Water Heater: Electric Hybrid, Water Heater Location: Garage
Features
- Bath Off Primary, Dining Room, Walk-In Pantry
- Flooring: Laminate, Vinyl Plank, Carpet
- Windows: Double Pane/Storm Window
- Basement: None
- Has fireplace: No
Interior area
- Total structure area: 2,286
- Total interior livable area: 2,286 sqft
Property
Parking
- Total spaces: 2
- Parking features: Attached Garage, RV Parking
- Attached garage spaces: 2
Features
- Levels: One
- Stories: 1
- Entry location: Main
- Patio & porch: Bath Off Primary, Double Pane/Storm Window, Dining Room, Walk-In Pantry, Water Heater
Lot
- Size: 10,545 sqft
- Features: Curbs, Paved, Sidewalk, Cable TV, Electric Car Charging, Fenced-Partially, Gas Available, High Speed Internet, Patio, RV Parking, Sprinkler System
- Topography: Level
Details
- Parcel number: 6025970130
- Special conditions: Standard
Construction
Type & style
- Home type: SingleFamily
- Property subtype: Single Family Residence
Materials
- Cement Planked, Wood Siding, Wood Products, Cement Plank
- Foundation: Poured Concrete
- Roof: Composition
Condition
- New construction: Yes
- Year built: 2024
- Major remodel year: 2024
Details
- Builder name: JK Monarch LLC
Utilities & green energy
- Electric: Company: Elmhurst Mutual
- Sewer: Sewer Connected, Company: Pierce County
- Water: Public, Company: Tacoma Water
Community & HOA
Community
- Features: CCRs
- Subdivision: Birch
HOA
- HOA fee: $850 annually
Location
- Region: Puyallup
Financial & listing details
- Price per square foot: $328/sqft
- Date on market: 3/20/2025
- Listing terms: Cash Out,Conventional,FHA,VA Loan
- Inclusions: Dishwasher(s), Microwave(s), Stove(s)/Range(s)
- Cumulative days on market: 96 days
About the community
2 MOVE IN READY HOMES LEFT in this Gorgeous new luxury homes on by JK Monarch, set on a quiet cul-de-sac in South Hill Puyallup. These breathtaking new homes are just minutes from Tacoma and Puyallup. Enjoy the amazing nearby recreational actvites on the water or the mountains. This community of larger lots allows for RV, boat, and toy parking on the lot!
Source: JK Monarch Fine Homes

