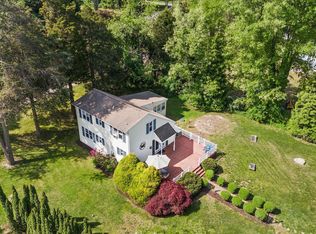Welcome to 14214 Gregg Neck Road! This well-maintained ranch home features a large living room, gourmet kitchen with large dining room with solid oak Amish built in corner cabinets, Corian countertops, and upgraded stainless steel appliances. Just off of the kitchen you will find a large all-season room perfect for entertaining guests year around. Down the hall there are 3 well sized bedrooms, remodeled full bath with tile floor and upgraded vanity. The spacious master features an en suite bath and overlooks the open private back yard. Additional upgrades include new wood floors, Anderson windows in 2018, tank less hot water system, central A/C, and new well pump. The oversized detached garage allows for 2 Car front entry with a 1 car rear entry space, plenty of storage space upstairs and room for work bench or shop. Private community access to Sassafras River just across the street on Oxford Rd., which allows access to a boat ramp, beach, and pier. Minutes from rt. 301, Chesapeake City and Middletown, DE. USDA 100% financing available! 2019-12-20
This property is off market, which means it's not currently listed for sale or rent on Zillow. This may be different from what's available on other websites or public sources.
