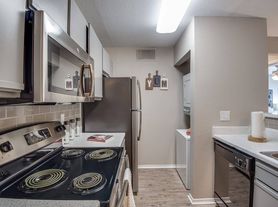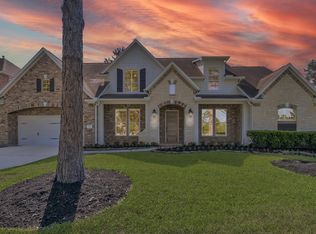Fabulous One Story with gorgeous curb appeal in a small GATED COMMUNITY! Iron Accent Door leads into the beautifully tiled formal dining and living rooms. Carpet only in Beds Two and Three. Soaring Vaulted Ceilings, Columns, Art Niches, and 4''Plantation Shutters enhance this inviting space. Custom Elegance throughout. Spacious Primary Bedroom with amazing EnSuite Bath inclusive of dual vanities, separate shower and jetted tub. Exceptional closet space! Open Concept Island Kitchen with Granite and SS Appliances, surrounded by an expansive breakfast bar open to the living area. Extended Patio to enjoy the outdoor garden. Professionally landscaped & Full Sprinkler System. Epoxy Garage Floors and Garage Refrigerator for your use. Easy Access to Hwy 249/2920 and all Tomball has to offer!
Copyright notice - Data provided by HAR.com 2022 - All information provided should be independently verified.
House for rent
$2,600/mo
14214 Altair Dr, Tomball, TX 77375
3beds
2,224sqft
Price may not include required fees and charges.
Singlefamily
Available now
-- Pets
Electric, ceiling fan
Electric dryer hookup laundry
2 Attached garage spaces parking
Natural gas, fireplace
What's special
Outdoor gardenExtended patioGarage refrigeratorGorgeous curb appealGranite and ss appliancesJetted tubOpen concept island kitchen
- 8 days |
- -- |
- -- |
Travel times
Looking to buy when your lease ends?
With a 6% savings match, a first-time homebuyer savings account is designed to help you reach your down payment goals faster.
Offer exclusive to Foyer+; Terms apply. Details on landing page.
Facts & features
Interior
Bedrooms & bathrooms
- Bedrooms: 3
- Bathrooms: 2
- Full bathrooms: 2
Rooms
- Room types: Breakfast Nook
Heating
- Natural Gas, Fireplace
Cooling
- Electric, Ceiling Fan
Appliances
- Included: Dishwasher, Disposal, Microwave, Oven, Stove
- Laundry: Electric Dryer Hookup, Gas Dryer Hookup, Hookups, Washer Hookup
Features
- All Bedrooms Down, Ceiling Fan(s), En-Suite Bath, Primary Bed - 1st Floor, Split Plan, Walk-In Closet(s)
- Flooring: Carpet, Tile
- Has fireplace: Yes
Interior area
- Total interior livable area: 2,224 sqft
Property
Parking
- Total spaces: 2
- Parking features: Attached, Driveway, Covered
- Has attached garage: Yes
- Details: Contact manager
Features
- Stories: 1
- Exterior features: 1 Living Area, All Bedrooms Down, Architecture Style: Traditional, Attached, Driveway, Electric Dryer Hookup, En-Suite Bath, Formal Dining, Garage Door Opener, Gas, Gas Dryer Hookup, Heating: Gas, Insulated/Low-E windows, Living Area - 1st Floor, Lot Features: Subdivided, Patio/Deck, Primary Bed - 1st Floor, Secured, Split Plan, Sprinkler System, Subdivided, Utility Room, Walk-In Closet(s), Washer Hookup
Details
- Parcel number: 1211450010004
Construction
Type & style
- Home type: SingleFamily
- Property subtype: SingleFamily
Condition
- Year built: 2006
Community & HOA
Location
- Region: Tomball
Financial & listing details
- Lease term: Long Term,12 Months
Price history
| Date | Event | Price |
|---|---|---|
| 10/17/2025 | Price change | $2,600+10.6%$1/sqft |
Source: | ||
| 11/18/2022 | Listed for rent | $2,350+17.5%$1/sqft |
Source: Zillow Rental Network_1 #23005176 | ||
| 8/4/2018 | Listing removed | $2,000$1/sqft |
Source: Keller Williams Realty Professionals #29187728 | ||
| 7/11/2018 | Listed for rent | $2,000$1/sqft |
Source: Keller Williams Professionals #29187728 | ||
| 1/13/2014 | Listing removed | $225,000$101/sqft |
Source: Keller Williams Professionals #86533554 | ||

