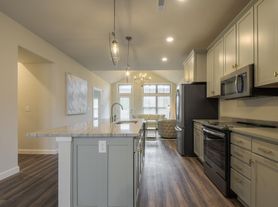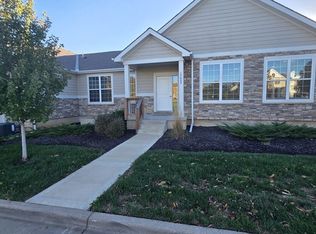Spacious 4 bedroom, 2-1/2 bathrooms, two story home, recently updated paint with a living room or office, eat-in kitchen, granite counter tops, SS appliances and breakfast room overlooking the family room with a fireplace. Great upstairs 4 bedroom layout. Each bedroom is equipped with a walk-in closet. The extra large master bedroom suite has a trayed ceiling and master bathroom with a double vanity, jetted tub, separate shower and large walk-in closet. The lower level daylight basement is partially finished with a large recreational area and ample room for storage with built-in shelves. This home has a 2 car garage and large treed backyard with a patio. Great location and neighborhood.
**Backyard fence to be installed**
House for rent
$3,000/mo
14213 Lowell Ave, Overland Park, KS 66223
4beds
2,635sqft
Price may not include required fees and charges.
Single family residence
Available now
-- Pets
-- A/C
-- Laundry
-- Parking
-- Heating
What's special
Recently updated paintGranite counter topsBreakfast roomTrayed ceilingSs appliancesLower level daylight basementSeparate shower
- 24 days |
- -- |
- -- |
Travel times
Looking to buy when your lease ends?
Consider a first-time homebuyer savings account designed to grow your down payment with up to a 6% match & a competitive APY.
Facts & features
Interior
Bedrooms & bathrooms
- Bedrooms: 4
- Bathrooms: 3
- Full bathrooms: 3
Features
- Walk In Closet
Interior area
- Total interior livable area: 2,635 sqft
Property
Parking
- Details: Contact manager
Features
- Exterior features: Walk In Closet
Details
- Parcel number: NP796500000077
Construction
Type & style
- Home type: SingleFamily
- Property subtype: Single Family Residence
Condition
- Year built: 1998
Community & HOA
Location
- Region: Overland Park
Financial & listing details
- Lease term: Contact For Details
Price history
| Date | Event | Price |
|---|---|---|
| 10/7/2025 | Listed for rent | $3,000$1/sqft |
Source: Zillow Rentals | ||
| 7/5/2025 | Listing removed | $3,000$1/sqft |
Source: Zillow Rentals | ||
| 6/24/2025 | Price change | $3,000-6.3%$1/sqft |
Source: Zillow Rentals | ||
| 5/20/2025 | Listed for rent | $3,200+6.7%$1/sqft |
Source: Zillow Rentals | ||
| 4/8/2024 | Listing removed | -- |
Source: Zillow Rentals | ||

