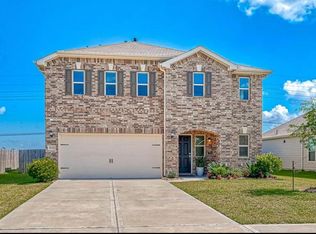Discover the charm of the Atchison plan by LGI Homes, a beautifully designed 3-bedroom, 2-bathroom home nestled in the sought-after Lago Mar community. This home features a spacious family room, dedicated dining area, an open-layout kitchen with 36" upper wood cabinetry, granite countertops, and a walk-in pantry perfect for both everyday living and entertaining. Enjoy outdoor relaxation year-round with covered front and back patios and enjoy the fully fenced backyard with fresh sod ready to play ball! Beyond the home, you'll love the resort-style lifestyle Lago Mar offers with access to the 12-acre crystal lagoon, splash pad, fitness centers, scenic trails, and a upcoming H-E-B, restaurants, shopping, and a Dickinson ISD school all accessible by golf cart! With close proximity to Galveston beaches, Downtown Houston, and top medical and entertainment hubs, this home offers the ideal mix of comfort, community, and convenience. Schedule your tour today!
Copyright notice - Data provided by HAR.com 2022 - All information provided should be independently verified.
House for rent
$2,800/mo
14213 Freeboard Dr, Santa Fe, TX 77510
3beds
1,624sqft
Price may not include required fees and charges.
Singlefamily
Available now
-- Pets
Electric, ceiling fan
Electric dryer hookup laundry
2 Attached garage spaces parking
Electric, heat pump
What's special
Spacious family roomGranite countertopsDedicated dining areaFully fenced backyardOpen-layout kitchenWalk-in pantry
- 3 days
- on Zillow |
- -- |
- -- |
Travel times
Get serious about saving for a home
Consider a first-time homebuyer savings account designed to grow your down payment with up to a 6% match & 4.15% APY.
Facts & features
Interior
Bedrooms & bathrooms
- Bedrooms: 3
- Bathrooms: 2
- Full bathrooms: 2
Heating
- Electric, Heat Pump
Cooling
- Electric, Ceiling Fan
Appliances
- Included: Dishwasher, Disposal, Dryer, Microwave, Oven, Refrigerator, Stove, Washer
- Laundry: Electric Dryer Hookup, Gas Dryer Hookup, In Unit, Washer Hookup
Features
- Ceiling Fan(s), Formal Entry/Foyer
- Flooring: Carpet, Linoleum/Vinyl
Interior area
- Total interior livable area: 1,624 sqft
Property
Parking
- Total spaces: 2
- Parking features: Attached, Driveway, Covered
- Has attached garage: Yes
- Details: Contact manager
Features
- Stories: 1
- Exterior features: 0 Up To 1/4 Acre, Architecture Style: Contemporary/Modern, Attached, Beach Access, Clubhouse, Controlled Access, Driveway, ENERGY STAR Qualified Appliances, Electric Dryer Hookup, Fitness Center, Formal Entry/Foyer, Gas Dryer Hookup, Heating: Electric, Jogging Path, Lot Features: Subdivided, 0 Up To 1/4 Acre, Paid Patrol, Park, Party Room, Picnic Area, Playground, Pond, Pool, Roof Type: Energy Star/Reflective Roof, Security, Shutters, Splash Pad, Subdivided, Trail(s), Washer Hookup, Water Heater
Details
- Parcel number: 450601040004000
Construction
Type & style
- Home type: SingleFamily
- Property subtype: SingleFamily
Condition
- Year built: 2023
Community & HOA
Community
- Features: Clubhouse, Fitness Center, Gated, Playground
HOA
- Amenities included: Fitness Center, Pond Year Round
Location
- Region: Santa Fe
Financial & listing details
- Lease term: Long Term,12 Months
Price history
| Date | Event | Price |
|---|---|---|
| 6/27/2025 | Listed for rent | $2,800$2/sqft |
Source: | ||
| 4/30/2024 | Listing removed | -- |
Source: | ||
| 4/11/2024 | Pending sale | $294,900$182/sqft |
Source: | ||
| 4/5/2024 | Listed for sale | $294,900+1%$182/sqft |
Source: | ||
| 4/1/2024 | Listing removed | -- |
Source: | ||
![[object Object]](https://photos.zillowstatic.com/fp/332a13633beb74b7e0919e993fb927a1-p_i.jpg)
