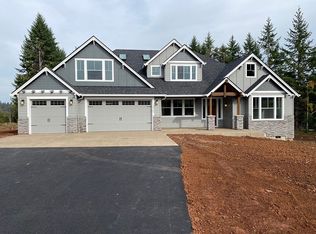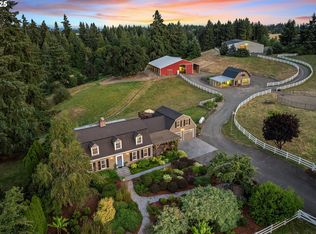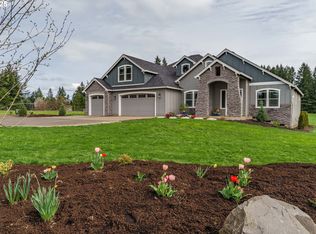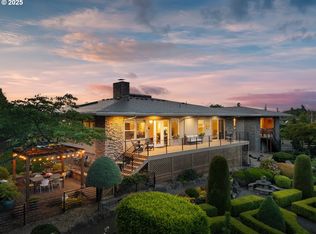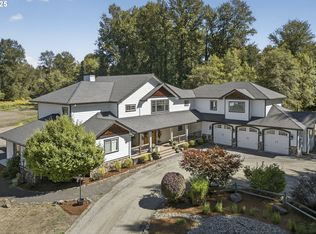Farm Resort Equestrian Estate on 6.54 Acres! A rare blend of country charm and resort-style living, this estate offers everything from equestrian excellence to effortless entertaining/events just minutes from town. The backyard is designed for relaxation and gatherings with an year-round expansive covered outdoor living space; with fireplace, infra red heaters, sprawling paver patio, in-ground pool, hot tub, outdoor sauna, and ambient lighting. Equestrian facilities include a 7-stall barn (5 with paddocks), a 70x120 indoor arena, heated tack room, wash station, hay loft with conveyor, LED lighting, and a 36x48 four-bay implement building. For the multi-hobby lifestyle, a massive 80x30 shop offers 220v power, covered parking, and RV hookups for water, sewer, and electricity; plenty of room for projects, storage, and adventure gear. Tucked privately behind the shop is a 2-bedroom ADU/guest house for added flexibility. The 4,133 SF home blends comfort and elegance with a gourmet kitchen featuring granite counters, Wolf induction cooktop, island, and breakfast nook; a spacious family room with gas fireplace; formal living and dining rooms with soaring ceilings; a main-level office overlooking pastoral views; and a well- equipped laundry with cabinetry and sink. Upstairs, the primary suite includes heated tile floors, a spa-style soaking tub, multi-spray shower, and oversized walk-in closet.Homestead touches include raised garden beds and a chicken coop, with potential income opportunities through boarding, shop rental, or Airbnb. Enjoy sweeping territorial views, stunning sunsets, and the convenience of being just 25 minutes from PDX. Bring your horses, cars, and guests. This farm resort is ready for its next chapter of unforgettable living.
Active
Price cut: $150K (1/5)
$1,950,000
14212 S Mueller Rd, Oregon City, OR 97045
4beds
4,133sqft
Est.:
Residential, Single Family Residence
Built in 1992
6.54 Acres Lot
$-- Zestimate®
$472/sqft
$-- HOA
What's special
Gas fireplaceIndoor arenaOutdoor saunaHot tubIn-ground poolSweeping territorial viewsSprawling paver patio
- 136 days |
- 2,844 |
- 104 |
Zillow last checked: 8 hours ago
Listing updated: January 08, 2026 at 03:30am
Listed by:
Michael Beirwagen 503-810-0505,
Berkshire Hathaway HomeServices NW Real Estate,
Emilie Evans 971-221-5469,
Berkshire Hathaway HomeServices NW Real Estate
Source: RMLS (OR),MLS#: 170220559
Tour with a local agent
Facts & features
Interior
Bedrooms & bathrooms
- Bedrooms: 4
- Bathrooms: 3
- Full bathrooms: 2
- Partial bathrooms: 1
- Main level bathrooms: 1
Rooms
- Room types: Bedroom 4, Den, Office, Bedroom 2, Bedroom 3, Dining Room, Family Room, Kitchen, Living Room, Primary Bedroom
Primary bedroom
- Features: Bay Window, Closet Organizer, French Doors, Updated Remodeled, Soaking Tub, Suite, Tile Floor, Walkin Closet, Walkin Shower, Wallto Wall Carpet
- Level: Upper
- Area: 440
- Dimensions: 22 x 20
Bedroom 2
- Features: Closet Organizer, Walkin Closet, Wallto Wall Carpet
- Level: Upper
- Area: 144
- Dimensions: 16 x 9
Bedroom 3
- Features: Closet Organizer, Walkin Closet, Wallto Wall Carpet
- Level: Upper
- Area: 195
- Dimensions: 15 x 13
Bedroom 4
- Features: Closet Organizer, Walkin Closet, Wallto Wall Carpet
- Level: Upper
- Area: 154
- Dimensions: 14 x 11
Dining room
- Features: Formal, Living Room Dining Room Combo, Wainscoting
- Level: Main
- Area: 195
- Dimensions: 15 x 13
Family room
- Features: Family Room Kitchen Combo, Fireplace, Patio, Sliding Doors, Wallto Wall Carpet
- Level: Main
- Area: 646
- Dimensions: 34 x 19
Kitchen
- Features: Builtin Refrigerator, Cook Island, Dishwasher, Down Draft, Instant Hot Water, Microwave, Nook, Builtin Oven, Plumbed For Ice Maker
- Level: Main
- Area: 375
- Width: 15
Living room
- Features: Fireplace, Formal, Living Room Dining Room Combo, High Ceilings
- Level: Main
- Area: 252
- Dimensions: 18 x 14
Office
- Features: Builtin Features
- Level: Upper
- Area: 60
- Dimensions: 10 x 6
Heating
- Heat Pump, Fireplace(s)
Cooling
- Heat Pump
Appliances
- Included: Built In Oven, Built-In Range, Convection Oven, Dishwasher, Down Draft, Free-Standing Refrigerator, Instant Hot Water, Microwave, Plumbed For Ice Maker, Stainless Steel Appliance(s), Washer/Dryer, Built-In Refrigerator, Electric Water Heater, ENERGY STAR Qualified Water Heater
- Laundry: Laundry Room
Features
- Ceiling Fan(s), Central Vacuum, Granite, High Ceilings, High Speed Internet, Plumbed For Central Vacuum, Soaking Tub, Sound System, Closet Organizer, Walk-In Closet(s), Bookcases, Built-in Features, Formal, Living Room Dining Room Combo, Wainscoting, Family Room Kitchen Combo, Cook Island, Nook, Updated Remodeled, Suite, Walkin Shower, Kitchen Island, Pantry, Tile
- Flooring: Heated Tile, Tile, Wall to Wall Carpet
- Doors: French Doors, Sliding Doors
- Windows: Double Pane Windows, Vinyl Frames, Bay Window(s)
- Basement: Crawl Space
- Number of fireplaces: 2
- Fireplace features: Propane, Outside
Interior area
- Total structure area: 4,133
- Total interior livable area: 4,133 sqft
Property
Parking
- Total spaces: 3
- Parking features: Driveway, Off Street, RV Access/Parking, RV Boat Storage, Garage Door Opener, Attached
- Attached garage spaces: 3
- Has uncovered spaces: Yes
Features
- Levels: Two
- Stories: 2
- Patio & porch: Covered Patio, Patio
- Exterior features: Garden, Gas Hookup, Raised Beds, Yard
- Has private pool: Yes
- Has spa: Yes
- Spa features: Free Standing Hot Tub
- Fencing: Cross Fenced,Fenced
- Has view: Yes
- View description: Territorial, Trees/Woods
Lot
- Size: 6.54 Acres
- Features: Gated, Gentle Sloping, Level, Private, Sprinkler, Acres 5 to 7
Details
- Additional structures: Arena, Corral, CoveredArena, GasHookup, Outbuilding, PoultryCoop, RVParking, RVBoatStorage, Workshop, SeparateLivingQuartersApartmentAuxLivingUnit
- Parcel number: 00898639
- Zoning: EFU
Construction
Type & style
- Home type: SingleFamily
- Architectural style: Traditional
- Property subtype: Residential, Single Family Residence
Materials
- Brick, Cedar
- Foundation: Concrete Perimeter
- Roof: Tile
Condition
- Resale,Updated/Remodeled
- New construction: No
- Year built: 1992
Utilities & green energy
- Gas: Gas Hookup, Propane
- Sewer: Septic Tank
- Water: Well
- Utilities for property: Other Internet Service, Satellite Internet Service
Community & HOA
Community
- Security: Security System Owned
HOA
- Has HOA: No
Location
- Region: Oregon City
Financial & listing details
- Price per square foot: $472/sqft
- Tax assessed value: $1,649,206
- Annual tax amount: $11,549
- Date on market: 9/24/2025
- Listing terms: Cash,Conventional,FHA,VA Loan
- Road surface type: Paved
Estimated market value
Not available
Estimated sales range
Not available
Not available
Price history
Price history
| Date | Event | Price |
|---|---|---|
| 1/5/2026 | Price change | $1,950,000-7.1%$472/sqft |
Source: | ||
| 9/24/2025 | Listed for sale | $2,100,000+10.5%$508/sqft |
Source: | ||
| 10/20/2023 | Sold | $1,900,000-4.5%$460/sqft |
Source: | ||
| 9/17/2023 | Pending sale | $1,990,000$481/sqft |
Source: | ||
| 8/28/2023 | Listed for sale | $1,990,000+87.3%$481/sqft |
Source: | ||
Public tax history
Public tax history
| Year | Property taxes | Tax assessment |
|---|---|---|
| 2025 | $11,550 +2.9% | $790,677 +3% |
| 2024 | $11,229 +2.3% | $767,766 +3% |
| 2023 | $10,975 +7% | $745,524 +3% |
Find assessor info on the county website
BuyAbility℠ payment
Est. payment
$9,593/mo
Principal & interest
$7561
Property taxes
$1349
Home insurance
$683
Climate risks
Neighborhood: 97045
Nearby schools
GreatSchools rating
- 8/10Carus SchoolGrades: K-6Distance: 0.6 mi
- 3/10Baker Prairie Middle SchoolGrades: 7-8Distance: 4.9 mi
- 7/10Canby High SchoolGrades: 9-12Distance: 6.3 mi
Schools provided by the listing agent
- Elementary: Carus
- Middle: Baker Prairie
- High: Canby
Source: RMLS (OR). This data may not be complete. We recommend contacting the local school district to confirm school assignments for this home.
- Loading
- Loading
