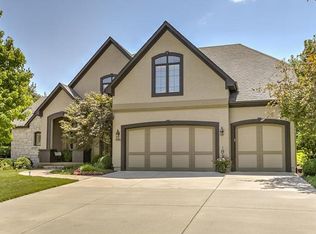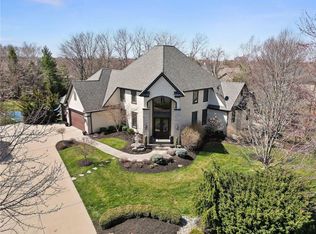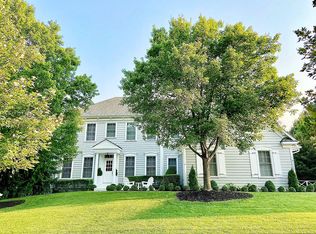Check the comps. The BEST value in GlenEagles is HERE! This fabulous floor plan has the openness you're looking for while providing private space on every level! The main level offers an entertainer's kitchen with knotty alder cabinetry; massive island; NEW double ovens, microwave & dishwasher; & gas cooktop. A formal dining room & office/den flank the vaulted entry. There are formal living & hearth rooms, connected yet separate, both with fireplaces. A side entry mud room & walk-in pantry make for EZ unloading.
This property is off market, which means it's not currently listed for sale or rent on Zillow. This may be different from what's available on other websites or public sources.


