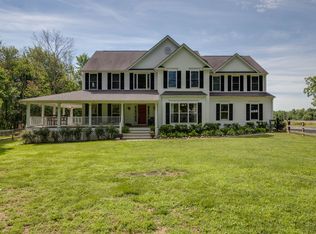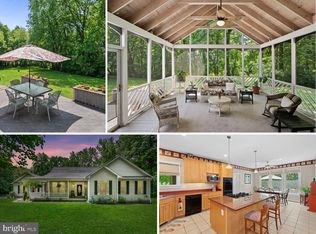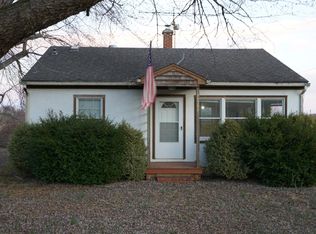Gracious,sunlit home nestled on 3+acres! Paved roads lead to long PRIVATE driveway*3-CAR GAR.*Wrap-around porch*Hdwd floors-entire main lvl*2-story foyer*Mn lvl study*Gourmet kit. flows into soaring 2-story FR w/wall of windows,stone FP & 2nd staircase*Formal LR/DR w/elegant columns*3 FULL BA'S UP*22x17 MBR w/huge W.I. clost & lux.BA*Full,walk-up bsmt*Hardiplank siding*Updated HVAC,H20 htr & more!
This property is off market, which means it's not currently listed for sale or rent on Zillow. This may be different from what's available on other websites or public sources.


