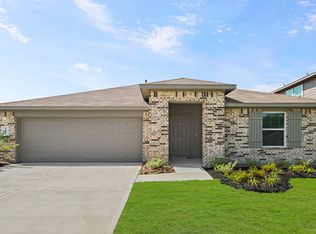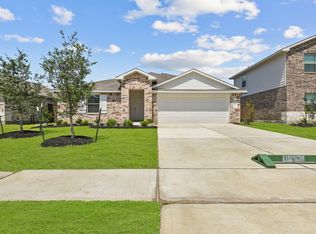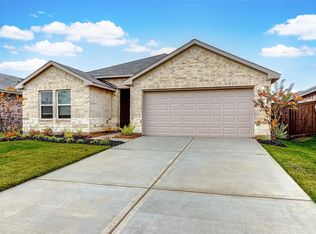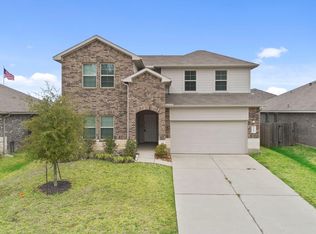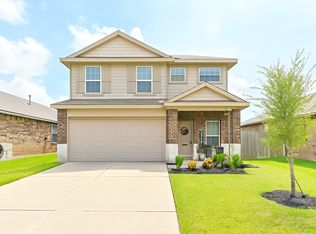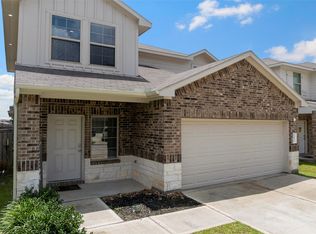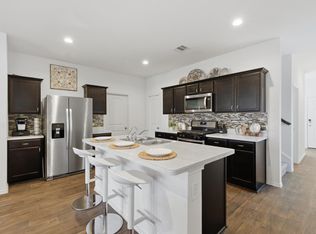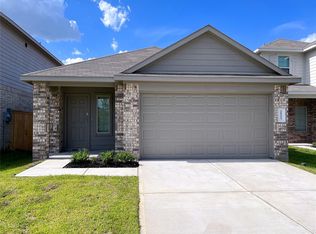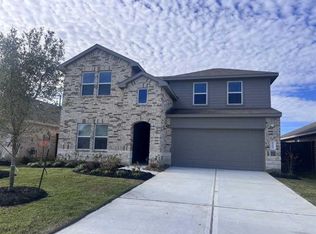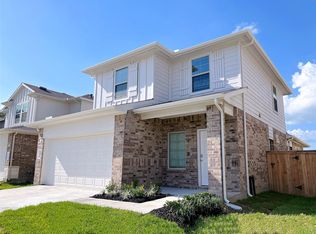Charming home in an exciting up-and-coming neighborhood! This home is nestled in the great community of Harrington Trails. Ideally situated with convenient highway access, shopping and dining mere minutes away, and surrounded by parks, playgrounds, walking trails, community pool, and schools. With two bedrooms downstairs and two bedrooms upstairs, plus a large game room, there's ample space for family, guests, and entertainment. Move-in ready with a complete set of appliances, including refrigerator, washer, and dryer. Also featuring a brand new, non-builder-grade roof with a 50-year warranty. Don't miss the opportunity to own this great property in a blossoming neighborhood. Schedule your viewing today!
For sale
Price cut: $5K (12/2)
$290,000
14212 Dream Rd, New Caney, TX 77357
4beds
2,330sqft
Est.:
Single Family Residence
Built in 2023
6,551.42 Square Feet Lot
$286,000 Zestimate®
$124/sqft
$63/mo HOA
What's special
- 75 days |
- 88 |
- 3 |
Zillow last checked: 8 hours ago
Listing updated: December 03, 2025 at 02:07am
Listed by:
Jason Parks TREC #0718053 936-232-2947,
FirstWalk Realty
Source: HAR,MLS#: 79182172
Tour with a local agent
Facts & features
Interior
Bedrooms & bathrooms
- Bedrooms: 4
- Bathrooms: 3
- Full bathrooms: 3
Rooms
- Room types: Utility Room
Primary bathroom
- Features: Primary Bath: Double Sinks, Primary Bath: Shower Only, Secondary Bath(s): Tub/Shower Combo
Kitchen
- Features: Kitchen Island, Kitchen open to Family Room, Pantry
Heating
- Natural Gas
Cooling
- Ceiling Fan(s), Electric
Appliances
- Included: ENERGY STAR Qualified Appliances, Water Heater, Disposal, Dryer, Refrigerator, Washer, Gas Oven, Microwave, Gas Range, Dishwasher
- Laundry: Electric Dryer Hookup, Washer Hookup
Features
- 2 Bedrooms Down, Primary Bed - 1st Floor, Walk-In Closet(s)
- Flooring: Vinyl
Interior area
- Total structure area: 2,330
- Total interior livable area: 2,330 sqft
Property
Parking
- Total spaces: 2
- Parking features: Attached
- Attached garage spaces: 2
Features
- Stories: 2
- Patio & porch: Covered
- Fencing: Back Yard
Lot
- Size: 6,551.42 Square Feet
- Features: Back Yard, Subdivided, 0 Up To 1/4 Acre
Details
- Parcel number: 57330809000
Construction
Type & style
- Home type: SingleFamily
- Architectural style: Traditional
- Property subtype: Single Family Residence
Materials
- Brick, Stone
- Foundation: Slab
- Roof: Composition
Condition
- New construction: No
- Year built: 2023
Details
- Builder name: DR Horton
Utilities & green energy
- Sewer: Public Sewer
- Water: Water District
Green energy
- Energy efficient items: Thermostat, HVAC
Community & HOA
Community
- Subdivision: Harrington Trls Sec 8
HOA
- Has HOA: Yes
- Amenities included: Park, Picnic Area, Playground, Pond, Pool, Trail(s)
- HOA fee: $750 annually
Location
- Region: New Caney
Financial & listing details
- Price per square foot: $124/sqft
- Tax assessed value: $289,773
- Annual tax amount: $9,708
- Date on market: 12/2/2025
- Listing terms: Cash,Conventional,FHA,VA Loan
- Road surface type: Concrete, Curbs
Estimated market value
$286,000
$272,000 - $300,000
$2,175/mo
Price history
Price history
| Date | Event | Price |
|---|---|---|
| 12/2/2025 | Price change | $290,000-1.7%$124/sqft |
Source: | ||
| 7/1/2025 | Price change | $295,000-3.3%$127/sqft |
Source: | ||
| 6/10/2025 | Listed for sale | $305,000+2.4%$131/sqft |
Source: | ||
| 7/10/2023 | Listing removed | -- |
Source: | ||
| 6/19/2023 | Price change | $297,890-1%$128/sqft |
Source: | ||
Public tax history
Public tax history
| Year | Property taxes | Tax assessment |
|---|---|---|
| 2025 | $5,462 -4.7% | $289,773 -4.5% |
| 2024 | $5,732 +1000.6% | $303,456 +965.5% |
| 2023 | $521 | $28,480 |
Find assessor info on the county website
BuyAbility℠ payment
Est. payment
$1,913/mo
Principal & interest
$1352
Property taxes
$396
Other costs
$165
Climate risks
Neighborhood: 77357
Nearby schools
GreatSchools rating
- 4/10Timber Lakes Elementary SchoolGrades: PK-6Distance: 0.6 mi
- 3/10Splendora J High SchoolGrades: 7-8Distance: 2.5 mi
- 2/10Splendora High SchoolGrades: 9-12Distance: 2.6 mi
Schools provided by the listing agent
- Elementary: Timber Lakes Elementary School
- Middle: Splendora Junior High
- High: Splendora High School
Source: HAR. This data may not be complete. We recommend contacting the local school district to confirm school assignments for this home.
Open to renting?
Browse rentals near this home.- Loading
- Loading
