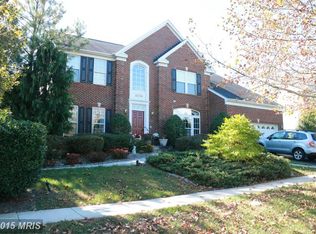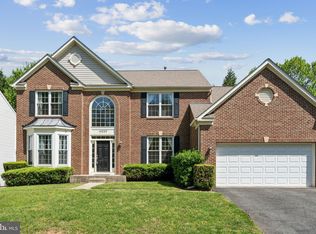Sold for $770,000
$770,000
14212 Autumn Crest Rd, Boyds, MD 20841
5beds
2,976sqft
Single Family Residence
Built in 2001
7,350 Square Feet Lot
$816,200 Zestimate®
$259/sqft
$4,063 Estimated rent
Home value
$816,200
$775,000 - $857,000
$4,063/mo
Zestimate® history
Loading...
Owner options
Explore your selling options
What's special
Discover the pinnacle of luxury living in the Vistas at Woodcliffe Park, Boyds, MD! This exquisite 5-bedroom, 2.5-bathroom single-family home is a masterpiece of design and comfort. With 2976 sqft of meticulously finished living space (4632 sqft total), this residence offers room to grow and flourish. Step inside to find a home that has been thoughtfully updated from top to bottom. The refinished hardwood floors gleam underfoot, and brand-new carpeting adds warmth and style to the upper level. Freshly painted throughout, both inside and out, this home is a canvas ready for your personal touch. Located in the prestigious Vistas at Woodcliffe Park, you'll enjoy the serenity of a tranquil neighborhood while being minutes away from parks, shopping, and top-rated schools. Don't miss this opportunity to own a home that perfectly blends elegance and convenience. Contact us today to schedule your private tour and experience the unmatched charm of Boyds, MD.
Zillow last checked: 8 hours ago
Listing updated: February 15, 2024 at 04:01pm
Listed by:
John P. R. Lee 301-264-6577,
RE/MAX Success,
Listing Team: Crawford & Lee Team Realtors
Bought with:
Rex Thomas, 644032
Samson Properties
Source: Bright MLS,MLS#: MDMC2111476
Facts & features
Interior
Bedrooms & bathrooms
- Bedrooms: 5
- Bathrooms: 3
- Full bathrooms: 2
- 1/2 bathrooms: 1
- Main level bathrooms: 1
- Main level bedrooms: 1
Basement
- Description: Percent Finished: 0.0
- Area: 1656
Heating
- Forced Air, Natural Gas
Cooling
- Central Air, Electric
Appliances
- Included: Microwave, Dishwasher, Disposal, Exhaust Fan, Refrigerator, Cooktop, Oven/Range - Gas, Water Heater, Gas Water Heater
- Laundry: Hookup, Main Level
Features
- Breakfast Area, Ceiling Fan(s), Dining Area, Entry Level Bedroom, Family Room Off Kitchen, Floor Plan - Traditional, Formal/Separate Dining Room, Eat-in Kitchen, Kitchen Island, Kitchen - Table Space, Pantry, Primary Bath(s), Recessed Lighting, Soaking Tub, Bathroom - Stall Shower, Bathroom - Tub Shower, Upgraded Countertops, Walk-In Closet(s), 9'+ Ceilings, Cathedral Ceiling(s), Dry Wall, High Ceilings
- Flooring: Carpet, Ceramic Tile, Concrete, Hardwood, Wood
- Doors: Six Panel
- Windows: Double Pane Windows, Insulated Windows, Low Emissivity Windows
- Basement: Connecting Stairway,Drainage System,Full,Heated,Interior Entry,Concrete,Rough Bath Plumb,Space For Rooms,Sump Pump,Unfinished,Windows
- Number of fireplaces: 1
- Fireplace features: Gas/Propane, Heatilator, Mantel(s)
Interior area
- Total structure area: 4,632
- Total interior livable area: 2,976 sqft
- Finished area above ground: 2,976
- Finished area below ground: 0
Property
Parking
- Total spaces: 5
- Parking features: Storage, Garage Faces Front, Garage Door Opener, Inside Entrance, Asphalt, Driveway, Attached, On Street, Off Street
- Attached garage spaces: 2
- Uncovered spaces: 3
Accessibility
- Accessibility features: 2+ Access Exits
Features
- Levels: Three
- Stories: 3
- Patio & porch: Deck, Patio
- Exterior features: Street Lights, Sidewalks
- Pool features: Community
Lot
- Size: 7,350 sqft
- Features: Level, Front Yard, Rear Yard
Details
- Additional structures: Above Grade, Below Grade
- Parcel number: 160603221538
- Zoning: .
- Special conditions: Standard
Construction
Type & style
- Home type: SingleFamily
- Architectural style: Colonial
- Property subtype: Single Family Residence
Materials
- Brick Front, Brick Veneer, Combination, Concrete, CPVC/PVC, Frame, Stick Built, Vinyl Siding
- Foundation: Concrete Perimeter, Passive Radon Mitigation, Slab
- Roof: Architectural Shingle
Condition
- Very Good
- New construction: No
- Year built: 2001
Details
- Builder model: CHARTWELL II
- Builder name: RYLAND HOMES
Utilities & green energy
- Electric: 120/240V, 200+ Amp Service, Circuit Breakers, Underground
- Sewer: Public Sewer
- Water: Public
- Utilities for property: Cable Connected, Underground Utilities, Broadband, Cable, Fiber Optic
Community & neighborhood
Security
- Security features: Carbon Monoxide Detector(s), Fire Alarm, Main Entrance Lock, Smoke Detector(s)
Community
- Community features: Pool
Location
- Region: Boyds
- Subdivision: The Vistas At Woodcliffe Park
HOA & financial
HOA
- Has HOA: Yes
- HOA fee: $73 monthly
- Amenities included: Baseball Field, Basketball Court, Bike Trail, Clubhouse, Common Grounds, Community Center, Fencing, Jogging Path, Meeting Room, Party Room, Pool, Tot Lots/Playground
- Services included: Common Area Maintenance, Management, Pool(s), Recreation Facility, Reserve Funds, Trash
Other
Other facts
- Listing agreement: Exclusive Right To Sell
- Listing terms: Cash,Conventional,FHA,VA Loan
- Ownership: Fee Simple
- Road surface type: Black Top, Paved
Price history
| Date | Event | Price |
|---|---|---|
| 11/30/2023 | Sold | $770,000-0.6%$259/sqft |
Source: | ||
| 11/1/2023 | Pending sale | $775,000$260/sqft |
Source: | ||
| 10/26/2023 | Listed for sale | $775,000-3.1%$260/sqft |
Source: | ||
| 10/26/2023 | Listing removed | $800,000$269/sqft |
Source: | ||
| 9/28/2023 | Listed for sale | $800,000+19.4%$269/sqft |
Source: | ||
Public tax history
| Year | Property taxes | Tax assessment |
|---|---|---|
| 2025 | $8,715 +4.4% | $693,567 +6.2% |
| 2024 | $8,351 +6.7% | $652,800 +7.2% |
| 2023 | $7,829 +10.6% | $609,200 +7.7% |
Find assessor info on the county website
Neighborhood: 20841
Nearby schools
GreatSchools rating
- 6/10Spark M. Matsunaga Elementary SchoolGrades: K-5Distance: 1.2 mi
- 9/10Kingsview Middle SchoolGrades: 6-8Distance: 0.8 mi
- 7/10Northwest High SchoolGrades: 9-12Distance: 1.6 mi
Schools provided by the listing agent
- Elementary: Spark M. Matsunaga
- Middle: Kingsview
- High: Northwest
- District: Montgomery County Public Schools
Source: Bright MLS. This data may not be complete. We recommend contacting the local school district to confirm school assignments for this home.
Get pre-qualified for a loan
At Zillow Home Loans, we can pre-qualify you in as little as 5 minutes with no impact to your credit score.An equal housing lender. NMLS #10287.
Sell for more on Zillow
Get a Zillow Showcase℠ listing at no additional cost and you could sell for .
$816,200
2% more+$16,324
With Zillow Showcase(estimated)$832,524

