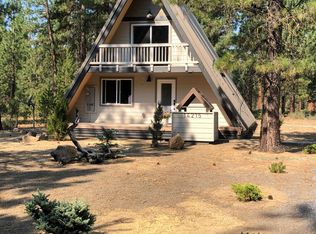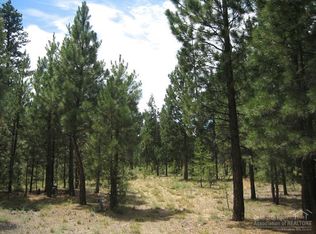Closed
$750,000
14211 Whitewater Loop, La Pine, OR 97739
4beds
3baths
2,947sqft
Single Family Residence
Built in 2000
0.4 Acres Lot
$766,500 Zestimate®
$254/sqft
$2,913 Estimated rent
Home value
$766,500
$728,000 - $805,000
$2,913/mo
Zestimate® history
Loading...
Owner options
Explore your selling options
What's special
Welcome to your dream retreat in the coveted Wild River Community. Nestled on a generous .4 acre lot, this meticulously maintained home offers the epitome of comfort & luxury. With 4 bedrooms, 3 bathrooms and an office/den on the main level, there's plenty of room for the whole family to find their own private haven, while the 400 sqft finished bonus room above the garage provides limitless possibilities. Heated primary bathroom floors. For those seeking creative space, a delightful 120sqft heated and insulated studio awaits in the backyard. Whole house sound is even wired in the studio! Experience the tranquility of nature right at your doorstep as this home backs onto the Deschutes National Forest. Stay cozy year-round with the tandem heated 3-car garage, perfect for keeping your vehicles warm during chilly winters. Delight in the proximity to the stunning Pringle Falls. This home has been lovingly cared for, boasting a newer roof & a series of beautiful updates over the years.
Zillow last checked: 8 hours ago
Listing updated: November 07, 2024 at 07:32pm
Listed by:
Cascade Hasson SIR 541-593-2122
Bought with:
Century 21 North Homes Realty
Source: Oregon Datashare,MLS#: 220174048
Facts & features
Interior
Bedrooms & bathrooms
- Bedrooms: 4
- Bathrooms: 3
Heating
- Electric, Forced Air, Heat Pump, Propane
Cooling
- Central Air, Heat Pump
Appliances
- Included: Cooktop, Dishwasher, Disposal, Double Oven, Dryer, Microwave, Oven, Refrigerator, Washer, Water Heater
Features
- Breakfast Bar, Ceiling Fan(s), Central Vacuum, Double Vanity, Enclosed Toilet(s), Granite Counters, Linen Closet, Primary Downstairs, Shower/Tub Combo, Soaking Tub, Tile Counters, Tile Shower, Vaulted Ceiling(s), Walk-In Closet(s)
- Flooring: Carpet, Hardwood, Tile, Vinyl
- Windows: Double Pane Windows, Skylight(s), Vinyl Frames
- Basement: None
- Has fireplace: Yes
- Fireplace features: Great Room, Propane
- Common walls with other units/homes: No Common Walls
Interior area
- Total structure area: 2,947
- Total interior livable area: 2,947 sqft
Property
Parking
- Total spaces: 3
- Parking features: Attached, Concrete, Driveway, Garage Door Opener, Heated Garage, Tandem, Workshop in Garage
- Attached garage spaces: 3
- Has uncovered spaces: Yes
Features
- Levels: One
- Stories: 1
- Patio & porch: Deck, Patio
- Exterior features: RV Dump, RV Hookup
- Spa features: Bath
- Has view: Yes
- View description: Forest, Territorial
Lot
- Size: 0.40 Acres
- Features: Adjoins Public Lands, Drip System, Landscaped, Sprinkler Timer(s), Sprinklers In Front, Sprinklers In Rear
Details
- Additional structures: Workshop, Other
- Parcel number: 143719
- Zoning description: RR10, LM, WA
- Special conditions: Standard
Construction
Type & style
- Home type: SingleFamily
- Architectural style: Craftsman,Northwest
- Property subtype: Single Family Residence
Materials
- Frame
- Foundation: Stemwall
- Roof: Composition,Metal
Condition
- New construction: No
- Year built: 2000
Utilities & green energy
- Sewer: Septic Tank
- Water: Backflow Domestic, Public
Community & neighborhood
Security
- Security features: Carbon Monoxide Detector(s), Smoke Detector(s)
Community
- Community features: Access to Public Lands, Short Term Rentals Not Allowed, Trail(s)
Location
- Region: La Pine
- Subdivision: Wild River
HOA & financial
HOA
- Has HOA: Yes
- HOA fee: $400 annually
- Amenities included: Firewise Certification, Landscaping, Snow Removal, Trail(s)
Other
Other facts
- Listing terms: Cash,Contract
- Road surface type: Paved
Price history
| Date | Event | Price |
|---|---|---|
| 3/12/2024 | Sold | $750,000$254/sqft |
Source: | ||
| 2/11/2024 | Pending sale | $750,000$254/sqft |
Source: | ||
| 11/17/2023 | Listed for sale | $750,000$254/sqft |
Source: | ||
| 11/17/2023 | Listing removed | $750,000$254/sqft |
Source: | ||
| 10/12/2023 | Contingent | $750,000$254/sqft |
Source: | ||
Public tax history
| Year | Property taxes | Tax assessment |
|---|---|---|
| 2025 | $5,227 +4.4% | $319,890 +3% |
| 2024 | $5,009 -12.3% | $310,580 -15.1% |
| 2023 | $5,709 +9.3% | $366,020 |
Find assessor info on the county website
Neighborhood: 97739
Nearby schools
GreatSchools rating
- 4/10Lapine Elementary SchoolGrades: K-5Distance: 7 mi
- 2/10Lapine Middle SchoolGrades: 6-8Distance: 6.9 mi
- 2/10Lapine Senior High SchoolGrades: 9-12Distance: 6.8 mi
Schools provided by the listing agent
- Elementary: LaPine Elem
- Middle: LaPine Middle
- High: LaPine Sr High
Source: Oregon Datashare. This data may not be complete. We recommend contacting the local school district to confirm school assignments for this home.

Get pre-qualified for a loan
At Zillow Home Loans, we can pre-qualify you in as little as 5 minutes with no impact to your credit score.An equal housing lender. NMLS #10287.

