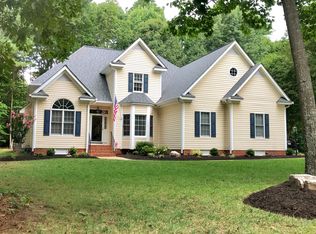Sold for $600,000 on 04/09/25
$600,000
14211 Watercrest Ct, Midlothian, VA 23112
5beds
3,545sqft
Single Family Residence
Built in 1988
0.37 Acres Lot
$615,300 Zestimate®
$169/sqft
$3,253 Estimated rent
Home value
$615,300
$585,000 - $646,000
$3,253/mo
Zestimate® history
Loading...
Owner options
Explore your selling options
What's special
Welcome to 14211 Watercrest Ct, a stunning Colonial-style home situated on a beautifully landscaped corner lot in the desirable Watercrest neighborhood of Woodlake. This residence offers a perfect blend of elegance and comfort with its spacious rooms, LVP floors, and numerous updates.
As you enter, you'll be greeted by a grand foyer leading to a large living room with a cozy wood-burning masonry fireplace. The updated kitchen features granite countertops, stainless steel appliances, including a new stove, dishwasher, and microwave, along with an eat-in area, perfect for casual dining. The first floor also includes a formal dining room, a family room, a half bath, and a convenient laundry room.
Upstairs, you'll find five generous bedrooms, including a primary suite with an ensuite bath. The additional full bath on the second floor offers a tub and shower combination.
This home boasts several recent updates, including a new HVAC system, a new hot water heater, fresh paint throughout, and new flooring. The roof is less than 5 years old, ensuring peace of mind for years to come.
The outdoor space is equally impressive, with an oversized deck. The property includes a true 2-car garage, a paved driveway, and an irrigation system.
Located in the Woodlake community, residents enjoy access to amenities such as boat facilities, a clubhouse, a marina, playgrounds, pools, and trails.
This home is perfect for those seeking a serene environment with modern conveniences. Don't miss the opportunity to make this beautiful property your new home!
Zillow last checked: 8 hours ago
Listing updated: April 14, 2025 at 02:31pm
Listed by:
Ashley Oakley 804-731-2755,
Hometown Realty
Bought with:
NON MLS USER MLS
NON MLS OFFICE
Source: CVRMLS,MLS#: 2429818 Originating MLS: Central Virginia Regional MLS
Originating MLS: Central Virginia Regional MLS
Facts & features
Interior
Bedrooms & bathrooms
- Bedrooms: 5
- Bathrooms: 3
- Full bathrooms: 2
- 1/2 bathrooms: 1
Primary bedroom
- Level: Second
- Dimensions: 0 x 0
Bedroom 2
- Level: Second
- Dimensions: 0 x 0
Bedroom 3
- Level: Second
- Dimensions: 0 x 0
Bedroom 4
- Level: Second
- Dimensions: 0 x 0
Bedroom 5
- Level: Third
- Dimensions: 0 x 0
Dining room
- Level: First
- Dimensions: 0 x 0
Family room
- Level: First
- Dimensions: 0 x 0
Other
- Description: Tub & Shower
- Level: Second
Half bath
- Level: First
Kitchen
- Level: First
- Dimensions: 0 x 0
Laundry
- Level: First
- Dimensions: 0 x 0
Living room
- Level: First
- Dimensions: 0 x 0
Heating
- Forced Air, Natural Gas
Cooling
- Central Air
Appliances
- Included: Gas Water Heater
Features
- Basement: Crawl Space
- Attic: Walk-In
- Number of fireplaces: 1
- Fireplace features: Wood Burning
Interior area
- Total interior livable area: 3,545 sqft
- Finished area above ground: 3,545
Property
Parking
- Total spaces: 2
- Parking features: Attached, Garage
- Attached garage spaces: 2
Features
- Levels: Two and One Half
- Stories: 2
- Pool features: None
- Fencing: Back Yard,Fenced
Lot
- Size: 0.37 Acres
Details
- Parcel number: 723680530600000
- Zoning description: R9
Construction
Type & style
- Home type: SingleFamily
- Architectural style: Colonial
- Property subtype: Single Family Residence
Materials
- Frame, Vinyl Siding
- Roof: Shingle
Condition
- Resale
- New construction: No
- Year built: 1988
Utilities & green energy
- Sewer: Public Sewer
- Water: Public
Community & neighborhood
Location
- Region: Midlothian
- Subdivision: Woodlake
HOA & financial
HOA
- Has HOA: Yes
- HOA fee: $100 monthly
Other
Other facts
- Ownership: Individuals
- Ownership type: Sole Proprietor
Price history
| Date | Event | Price |
|---|---|---|
| 4/9/2025 | Sold | $600,000+0%$169/sqft |
Source: | ||
| 3/4/2025 | Pending sale | $599,900$169/sqft |
Source: | ||
| 2/18/2025 | Listed for sale | $599,900$169/sqft |
Source: | ||
| 2/10/2025 | Pending sale | $599,900$169/sqft |
Source: | ||
| 2/7/2025 | Price change | $599,900-4%$169/sqft |
Source: | ||
Public tax history
| Year | Property taxes | Tax assessment |
|---|---|---|
| 2025 | $5,218 +7.3% | $586,300 +8.5% |
| 2024 | $4,863 +10% | $540,300 +11.3% |
| 2023 | $4,419 +6.2% | $485,600 +7.4% |
Find assessor info on the county website
Neighborhood: 23112
Nearby schools
GreatSchools rating
- 5/10Clover Hill Elementary SchoolGrades: PK-5Distance: 0.5 mi
- 6/10Tomahawk Creek Middle SchoolGrades: 6-8Distance: 2.7 mi
- 9/10Cosby High SchoolGrades: 9-12Distance: 2.3 mi
Schools provided by the listing agent
- Elementary: Clover Hill
- Middle: Tomahawk Creek
- High: Cosby
Source: CVRMLS. This data may not be complete. We recommend contacting the local school district to confirm school assignments for this home.
Get a cash offer in 3 minutes
Find out how much your home could sell for in as little as 3 minutes with a no-obligation cash offer.
Estimated market value
$615,300
Get a cash offer in 3 minutes
Find out how much your home could sell for in as little as 3 minutes with a no-obligation cash offer.
Estimated market value
$615,300
