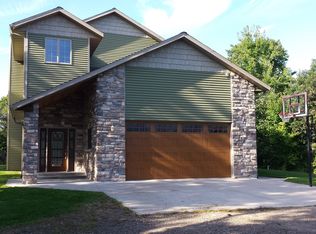Closed
$340,500
14211 West Kindschy Road, Osseo, WI 54758
4beds
2,180sqft
Single Family Residence
Built in 1900
12 Acres Lot
$349,600 Zestimate®
$156/sqft
$1,441 Estimated rent
Home value
$349,600
Estimated sales range
Not available
$1,441/mo
Zestimate® history
Loading...
Owner options
Explore your selling options
What's special
Peaceful country living is here! This 2-story farmhouse features 4 bedrooms, 1 bathroom, and a full, partially finished basement. Situated on 12 acres (to be surveyed from the parent parcel), this well-maintained homestead includes multiple outbuildings: a 24'x26' detached 2-car garage, machine sheds with electrical (30'x54' w/ concrete floor, 42'x81' half concrete, 54'x90' dirt floor w/ concrete pad), a dairy barn, concrete silo, harvester silo, and pump house shed. Two wells on the property, fiber internet to the home, and freestanding gasoline barrel are included. Ideal for hobby farming, horse arena, or simply enjoying the rural lifestyle. Additional acreage available and to be considered. Embrace the space, opportunity, and peacefulness this unique property offers?all just minutes from Osseo.
Zillow last checked: 8 hours ago
Listing updated: May 30, 2025 at 01:06pm
Listed by:
Brandi Berg 715-495-3985,
Property Executives Realty
Bought with:
Brandi Berg
Source: WIREX MLS,MLS#: 1589907 Originating MLS: REALTORS Association of Northwestern WI
Originating MLS: REALTORS Association of Northwestern WI
Facts & features
Interior
Bedrooms & bathrooms
- Bedrooms: 4
- Bathrooms: 1
- Full bathrooms: 1
- Main level bedrooms: 2
Primary bedroom
- Level: Main
- Area: 196
- Dimensions: 14 x 14
Bedroom 2
- Level: Main
- Area: 90
- Dimensions: 10 x 9
Bedroom 3
- Level: Upper
- Area: 126
- Dimensions: 9 x 14
Bedroom 4
- Level: Upper
- Area: 140
- Dimensions: 10 x 14
Dining room
- Level: Main
- Area: 182
- Dimensions: 14 x 13
Family room
- Level: Lower
- Area: 169
- Dimensions: 13 x 13
Kitchen
- Level: Main
- Area: 182
- Dimensions: 13 x 14
Living room
- Level: Main
- Area: 210
- Dimensions: 15 x 14
Heating
- Propane, Forced Air
Cooling
- Central Air
Appliances
- Included: Dryer, Freezer, Microwave, Range/Oven, Refrigerator, Washer
Features
- Ceiling Fan(s)
- Windows: Some window coverings
- Basement: Partially Finished,Block
Interior area
- Total structure area: 2,180
- Total interior livable area: 2,180 sqft
- Finished area above ground: 1,640
- Finished area below ground: 540
Property
Parking
- Total spaces: 2
- Parking features: 2 Car, Detached
- Garage spaces: 2
Features
- Levels: One and One Half
- Stories: 1
- Patio & porch: Patio
- Exterior features: LP Tank
Lot
- Size: 12 Acres
Details
- Additional structures: Barn(s), Machine Shed, Grain Storage, Shed(s), Garden Shed, Pole Building, Workshop
- Parcel number: 018003320000
- Zoning: Agricultural,Residential
Construction
Type & style
- Home type: SingleFamily
- Property subtype: Single Family Residence
Materials
- Aluminum Siding
Condition
- 21+ Years
- New construction: No
- Year built: 1900
Utilities & green energy
- Electric: Circuit Breakers
- Sewer: Septic Tank
Community & neighborhood
Location
- Region: Osseo
- Municipality: Hale
Price history
| Date | Event | Price |
|---|---|---|
| 5/30/2025 | Sold | $340,500-9.9%$156/sqft |
Source: | ||
| 4/30/2025 | Contingent | $378,000$173/sqft |
Source: | ||
| 4/16/2025 | Price change | $378,000-5%$173/sqft |
Source: | ||
| 3/27/2025 | Listed for sale | $398,000$183/sqft |
Source: | ||
Public tax history
Tax history is unavailable.
Neighborhood: 54758
Nearby schools
GreatSchools rating
- 6/10Osseo Elementary SchoolGrades: PK-5Distance: 6.7 mi
- 4/10Osseo Middle SchoolGrades: 6-8Distance: 6.6 mi
- 5/10Osseo-Fairchild High SchoolGrades: 9-12Distance: 6.6 mi
Schools provided by the listing agent
- District: Osseo-Fairchild
Source: WIREX MLS. This data may not be complete. We recommend contacting the local school district to confirm school assignments for this home.

Get pre-qualified for a loan
At Zillow Home Loans, we can pre-qualify you in as little as 5 minutes with no impact to your credit score.An equal housing lender. NMLS #10287.
