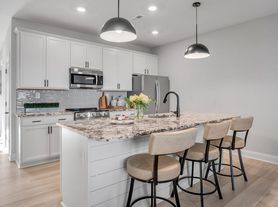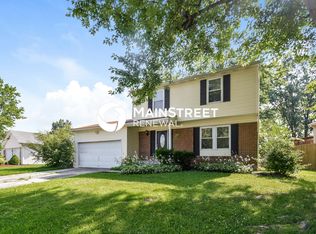East End Louisville - Almost Brand New 4BR/3BA Home!
Location! Location! Location! Welcome to Bellingham Park, one of the most desirable neighborhoods in Louisville! This brand-new 2,600 sq. ft. home offers 4 spacious bedrooms, 3 full baths, a modern kitchen with quartz countertops & stainless steel appliances, a huge living room filled with natural light, and a loft upstairs. The oversized master suite comes with a walk-in closet, and the covered back porch overlooks a large backyard perfect for relaxing or entertaining.
Highlights:
* Brand-new construction - Move-in ready
* 4 Bedrooms | 3 Full Baths | Approx 2,600 sq. ft.
* Huge kitchen & open living room
* Covered porch + big backyard
* Minutes from shopping, dining & I-265 Rent Details:
* Tenant pays all the utilities
* Security Deposit: $3,000
* Proof of income required (3x monthly rent, net)
* No personal checks | Pet restrictions apply
Don't miss outschedule your showing today!
House for rent
$2,999/mo
14210 Halden Ridge Way, Louisville, KY 40245
4beds
2,543sqft
Price may not include required fees and charges.
Singlefamily
Available now
-- Pets
Central air
-- Laundry
2 Attached garage spaces parking
Electric, natural gas, forced air
What's special
Covered back porchLoft upstairsLarge backyard
- 58 days |
- -- |
- -- |
Travel times
Looking to buy when your lease ends?
With a 6% savings match, a first-time homebuyer savings account is designed to help you reach your down payment goals faster.
Offer exclusive to Foyer+; Terms apply. Details on landing page.
Facts & features
Interior
Bedrooms & bathrooms
- Bedrooms: 4
- Bathrooms: 3
- Full bathrooms: 3
Heating
- Electric, Natural Gas, Forced Air
Cooling
- Central Air
Features
- Walk In Closet
Interior area
- Total interior livable area: 2,543 sqft
Property
Parking
- Total spaces: 2
- Parking features: Attached, Covered
- Has attached garage: Yes
- Details: Contact manager
Features
- Stories: 2
- Exterior features: Architecture Style: Traditional, Attached, Electric Vehicle Charging Station(s), Heating system: Forced Air, Heating: Electric, Heating: Gas, Roof Type: Shake Shingle, Walk In Closet
Construction
Type & style
- Home type: SingleFamily
- Property subtype: SingleFamily
Materials
- Roof: Shake Shingle
Condition
- Year built: 2022
Community & HOA
Location
- Region: Louisville
Financial & listing details
- Lease term: Contact For Details
Price history
| Date | Event | Price |
|---|---|---|
| 8/22/2025 | Listed for rent | $2,999-2.9%$1/sqft |
Source: GLARMLS #1696148 | ||
| 8/22/2025 | Listing removed | $3,090$1/sqft |
Source: Zillow Rentals | ||
| 8/6/2025 | Price change | $3,090-0.2%$1/sqft |
Source: Zillow Rentals | ||
| 5/1/2025 | Listed for rent | $3,095+10.6%$1/sqft |
Source: Zillow Rentals | ||
| 7/7/2023 | Listing removed | -- |
Source: GLARMLS #1637580 | ||

