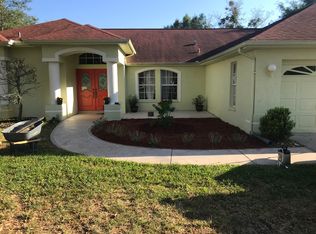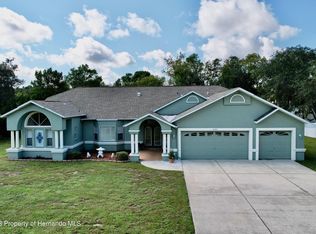Beautiful home on 1/2 acre close to everything! This home has been totally remodelled, from the brand new flooring (real hardwood and new carpet) to the exquisite Kitchen makeover with glass backsplash and quartz countertops, everything is top of the line! this home has upgrades galore: Impact resistant window in Dinette, LowE windows in all bedrooms, Ion pool filtration system for the self cleaning pool, 85 gallon water heater with extra insulation, CCTV security system, Burglar alarm, surround sound in family room, transfer switch for a generator, water conditioner, LED lighting throughout, 11 zone Irrigation system, epoxy coating on garage flooring, solar powered attic fan, new stairs to the attic with attic storage, water hookup in garage for 2nd fridge. Come see this home today!
This property is off market, which means it's not currently listed for sale or rent on Zillow. This may be different from what's available on other websites or public sources.

