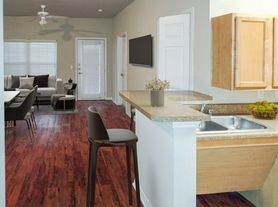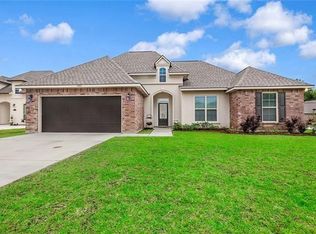This lovely, three bedroom two bath open split floor plan home is located in the high demand subdivision of Oak Alley Meadows and the heart of Covington. Easy access to all the recreational amenities, schools, restaurants, shopping, and medical facilities. This home features luxury vinyl plank flooring throughout with no carpet. A breakfast nook, open living room and kitchen with a walk-in pantry. A flex room that could be used as an office, den, playroom, or dining room. Built-in computer desk, an oversized primary suite with Trey ceilings, dual sinks, dual closets, and a separate shower with a soaking tub. Both of the secondary bedrooms are generous sizes. The kitchen is complete with stainless steel gas range, dishwasher, and built-in microwave. This home has a tankless gas, water heater, radiant, barrier roof decking in the attic, energy efficient HVAC, energy efficient double pane windows. It boosts white upgraded cabinets. Additional builder upgrades include upgraded kitchen faucet, coach lights on both sides of the garage, upgraded cabinets, canned lighting in Living-room, upgraded granite, blinds on the windows, and upgraded flooring throughout the entire home. The sellers also widen the driveway, extended the rare patio, and added gutters with leaf guards. Seller willing to consider bond for dead and short term leases are negotiable. No Pets allowed.
House for rent
$2,500/mo
1421 Zachery Ct, Covington, LA 70435
3beds
1,925sqft
Price may not include required fees and charges.
Singlefamily
Available now
No pets
Central air, ceiling fan
Washer/dryer hookups laundry
2 Parking spaces parking
Natural gas, central
What's special
- 31 days |
- -- |
- -- |
Travel times
Looking to buy when your lease ends?
Consider a first-time homebuyer savings account designed to grow your down payment with up to a 6% match & a competitive APY.
Facts & features
Interior
Bedrooms & bathrooms
- Bedrooms: 3
- Bathrooms: 2
- Full bathrooms: 2
Heating
- Natural Gas, Central
Cooling
- Central Air, Ceiling Fan
Appliances
- Included: Dishwasher, Disposal, Microwave, Range Oven
- Laundry: Washer/Dryer Hookups
Features
- Ceiling Fan(s), Granite Counters, Pantry, Smart Home, Tray Ceiling(s)
Interior area
- Total interior livable area: 1,925 sqft
Property
Parking
- Total spaces: 2
- Details: Contact manager
Features
- Patio & porch: Patio
- Exterior features: Contact manager
Details
- Parcel number: 141733
Construction
Type & style
- Home type: SingleFamily
- Property subtype: SingleFamily
Community & HOA
Location
- Region: Covington
Financial & listing details
- Lease term: Year
Price history
| Date | Event | Price |
|---|---|---|
| 9/29/2025 | Listing removed | $338,000$176/sqft |
Source: | ||
| 9/29/2025 | Listed for rent | $2,500$1/sqft |
Source: GSREIN #2523822 | ||
| 4/3/2025 | Listed for sale | $338,000+8.4%$176/sqft |
Source: | ||
| 3/28/2024 | Sold | -- |
Source: | ||
| 1/10/2024 | Pending sale | $311,735+0.5%$162/sqft |
Source: | ||

