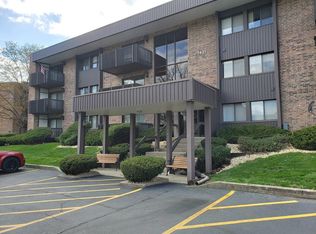Closed
$160,000
1421 Woodbridge Rd APT 3C, Joliet, IL 60436
2beds
1,096sqft
Condominium, Single Family Residence
Built in 1978
-- sqft lot
$165,100 Zestimate®
$146/sqft
$1,791 Estimated rent
Home value
$165,100
$150,000 - $180,000
$1,791/mo
Zestimate® history
Loading...
Owner options
Explore your selling options
What's special
Welcome to this 2-bedroom, 2-bathroom condo that's ready for your personal touch! Situated on the 3rd floor with convenient elevator access, this unit offers a combination dining and living area, highlighted by a cozy brick fireplace-perfect for relaxing evenings. Step out onto your private balcony and enjoy views of the beautifully maintained courtyard. As part of the community, you'll enjoy access to the clubhouse, an indoor swimming pool, exercise facilities, and a versatile meeting/party room-ideal for gatherings with friends and family. HOA fees also include water. Plus, you'll have peace of mind with designated parking in the heated underground garage, along with extra storage space. With a little TLC, this condo can shine as a perfect home! Don't miss out on this fantastic opportunity-schedule a showing today!
Zillow last checked: 8 hours ago
Listing updated: March 25, 2025 at 08:01am
Listing courtesy of:
Hannah Fornelli 779-875-4311,
john greene, Realtor
Bought with:
Lana Erickson, AHWD,LHC
eXp Realty
Sara Catlin
eXp Realty
Source: MRED as distributed by MLS GRID,MLS#: 12192980
Facts & features
Interior
Bedrooms & bathrooms
- Bedrooms: 2
- Bathrooms: 2
- Full bathrooms: 2
Primary bedroom
- Features: Flooring (Carpet), Window Treatments (Curtains/Drapes, Screens, Shades), Bathroom (Full, Shower Only)
- Level: Main
- Area: 168 Square Feet
- Dimensions: 14X12
Bedroom 2
- Features: Flooring (Carpet), Window Treatments (Curtains/Drapes, Screens, Shades)
- Level: Main
- Area: 143 Square Feet
- Dimensions: 13X11
Balcony porch lanai
- Features: Flooring (Other)
- Level: Main
- Area: 35 Square Feet
- Dimensions: 5X7
Dining room
- Features: Flooring (Carpet)
- Level: Main
- Area: 81 Square Feet
- Dimensions: 9X9
Kitchen
- Features: Flooring (Other)
- Level: Main
- Area: 80 Square Feet
- Dimensions: 10X8
Laundry
- Features: Flooring (Other)
- Level: Main
- Area: 21 Square Feet
- Dimensions: 7X3
Living room
- Features: Flooring (Carpet)
- Level: Main
- Area: 260 Square Feet
- Dimensions: 20X13
Heating
- Natural Gas
Cooling
- Central Air
Appliances
- Included: Range, Dishwasher, Refrigerator, Washer, Dryer, Stainless Steel Appliance(s)
- Laundry: Washer Hookup, Main Level, In Unit, Laundry Closet
Features
- Elevator, 1st Floor Bedroom, Pantry
- Basement: None
- Number of fireplaces: 1
- Fireplace features: Wood Burning, Attached Fireplace Doors/Screen, Living Room
Interior area
- Total structure area: 0
- Total interior livable area: 1,096 sqft
Property
Parking
- Total spaces: 1
- Parking features: Asphalt, Garage Door Opener, Heated Garage, On Site, Garage Owned, Attached, Garage
- Attached garage spaces: 1
- Has uncovered spaces: Yes
Accessibility
- Accessibility features: No Disability Access
Features
- Exterior features: Balcony
Details
- Additional structures: Club House, Storage
- Parcel number: 3007171160011018
- Special conditions: None
Construction
Type & style
- Home type: Condo
- Property subtype: Condominium, Single Family Residence
Materials
- Brick
Condition
- New construction: No
- Year built: 1978
Utilities & green energy
- Sewer: Public Sewer
- Water: Public
Community & neighborhood
Security
- Security features: Carbon Monoxide Detector(s)
Location
- Region: Joliet
- Subdivision: Woodland Terrace
HOA & financial
HOA
- Has HOA: Yes
- HOA fee: $316 monthly
- Amenities included: Elevator(s), Party Room, Indoor Pool
- Services included: Water, Parking, Insurance, Clubhouse, Exercise Facilities, Pool, Exterior Maintenance, Lawn Care, Snow Removal
Other
Other facts
- Listing terms: Cash
- Ownership: Condo
Price history
| Date | Event | Price |
|---|---|---|
| 11/26/2024 | Sold | $160,000$146/sqft |
Source: | ||
| 11/2/2024 | Contingent | $160,000$146/sqft |
Source: | ||
| 10/30/2024 | Listed for sale | $160,000+123.8%$146/sqft |
Source: | ||
| 2/15/2016 | Sold | $71,500$65/sqft |
Source: Public Record Report a problem | ||
Public tax history
| Year | Property taxes | Tax assessment |
|---|---|---|
| 2023 | $2,136 +1.7% | $39,946 +10.5% |
| 2022 | $2,101 -19.4% | $36,134 +7.1% |
| 2021 | $2,608 +6.6% | $33,748 +5.3% |
Find assessor info on the county website
Neighborhood: 60436
Nearby schools
GreatSchools rating
- 3/10Lynne Thigpen Elementary SchoolGrades: K-5Distance: 0.2 mi
- 6/10Dirksen Junior High SchoolGrades: 6-8Distance: 0.1 mi
- 4/10Joliet West High SchoolGrades: 9-12Distance: 0.8 mi
Schools provided by the listing agent
- Elementary: Lynne Thigpen School
- Middle: Dirksen Junior High School
- High: Joliet West High School
- District: 86
Source: MRED as distributed by MLS GRID. This data may not be complete. We recommend contacting the local school district to confirm school assignments for this home.
Get a cash offer in 3 minutes
Find out how much your home could sell for in as little as 3 minutes with a no-obligation cash offer.
Estimated market value$165,100
Get a cash offer in 3 minutes
Find out how much your home could sell for in as little as 3 minutes with a no-obligation cash offer.
Estimated market value
$165,100
